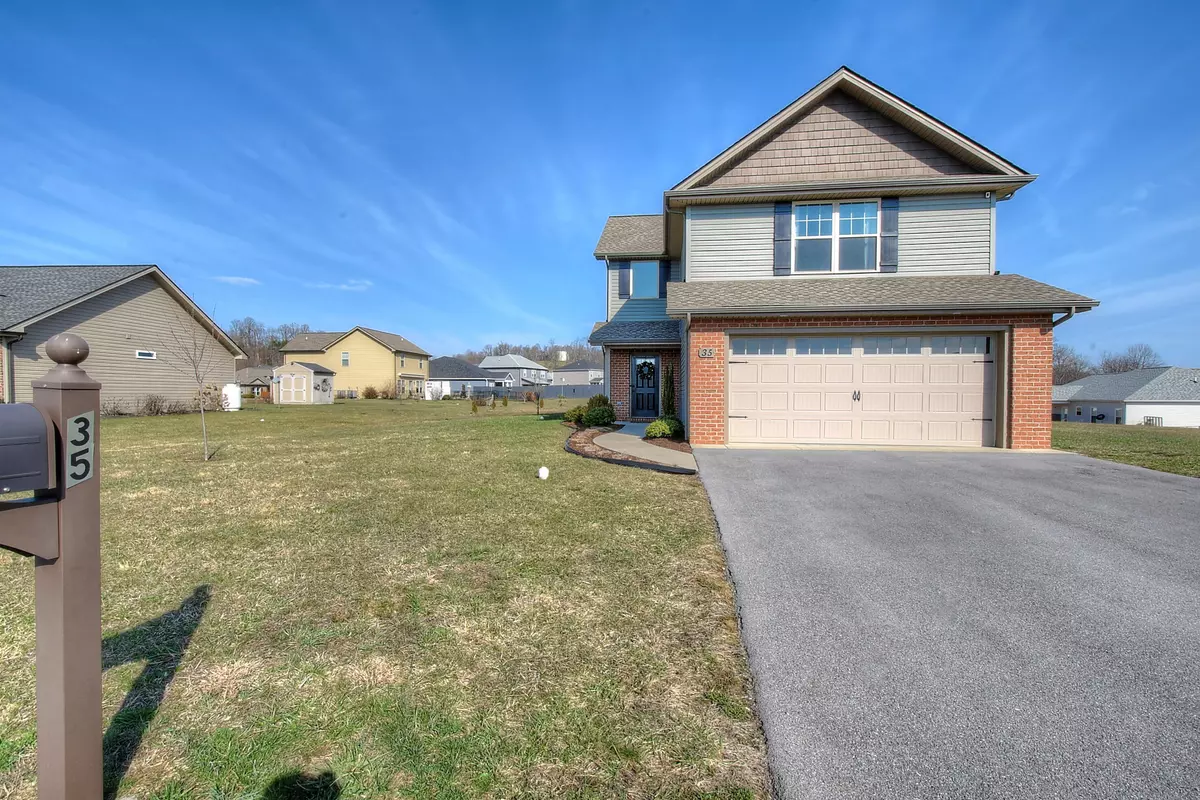$360,000
$359,900
For more information regarding the value of a property, please contact us for a free consultation.
3 Beds
3 Baths
1,848 SqFt
SOLD DATE : 04/13/2023
Key Details
Sold Price $360,000
Property Type Single Family Home
Sub Type Single Family Residence
Listing Status Sold
Purchase Type For Sale
Square Footage 1,848 sqft
Price per Sqft $194
Subdivision Mill Creek
MLS Listing ID 9948585
Sold Date 04/13/23
Style Contemporary
Bedrooms 3
Full Baths 2
Half Baths 1
Total Fin. Sqft 1848
Originating Board Tennessee/Virginia Regional MLS
Year Built 2017
Lot Size 0.320 Acres
Acres 0.32
Lot Dimensions 102'x140'x107'x130'
Property Description
This beautiful Jonesborough home is in the highly-desired Mill Creek neighborhood. Home has been meticulously kept and is in move-in ready condition. The home boasts an open-concept floor plan that flows with indoor/outdoor living. Fresh new paint and an added electric fireplace in living room along with a two story entryway, hardwood flooring, and lots of natural light are a few of the desirable features of the main level. . The spacious kitchen features granite counters, S/S appliances, and raised bar. The laundry room, 2-car garage, powder room and storage closets complete the main level. Upstairs you will find 3 BR, 2 BA, loft area complete with a climbing wall the kids or grandkids are sure to enjoy. Shelves in loft area do not convey. Wooden swing set and basketball goal will convey with property. Golden Oak Park is located at the entrance to the neighborhood and features playground area and pavilion with picnic area. Walking trail leads to downtown historic Jonesborough. Home is a must see to appreciate! Some information taken from CRS and must be verified by Buyer(s).
Location
State TN
County Washington
Community Mill Creek
Area 0.32
Zoning Residential
Direction From 11E in Jonesborough, turn right onto New Hope Rd. Turn right onto Meadow Creek Ln, right on Addie Marie Dr, house on left. See sign.
Interior
Interior Features Bar, Granite Counters, Open Floorplan, Pantry, Walk-In Closet(s), Whirlpool
Heating Fireplace(s), Heat Pump
Cooling Ceiling Fan(s), Central Air
Flooring Carpet, Ceramic Tile, Hardwood
Fireplaces Number 1
Fireplaces Type Living Room
Fireplace Yes
Appliance Dishwasher, Disposal, Electric Range, Microwave, Refrigerator
Heat Source Fireplace(s), Heat Pump
Laundry Electric Dryer Hookup, Washer Hookup
Exterior
Garage Attached, Garage Door Opener
Garage Spaces 2.0
Roof Type Shingle
Topography Level
Porch Rear Patio
Parking Type Attached, Garage Door Opener
Total Parking Spaces 2
Building
Entry Level Two
Foundation Slab
Sewer Public Sewer
Water Public
Architectural Style Contemporary
Structure Type Vinyl Siding
New Construction No
Schools
Elementary Schools Jonesborough
Middle Schools Jonesborough
High Schools David Crockett
Others
Senior Community No
Tax ID 059c G 008.00
Acceptable Financing Conventional
Listing Terms Conventional
Read Less Info
Want to know what your home might be worth? Contact us for a FREE valuation!

Our team is ready to help you sell your home for the highest possible price ASAP
Bought with Brenda Poe • Alliance Sotheby's International Realty







