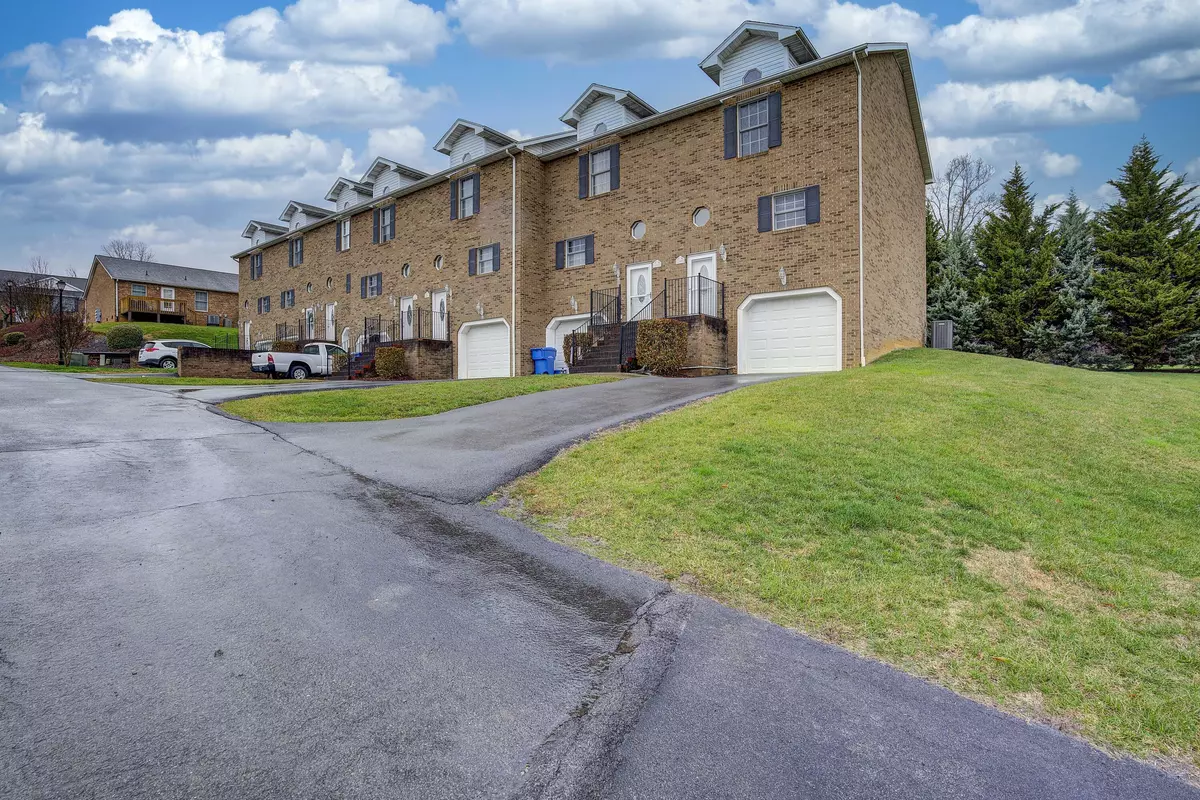$191,000
$179,900
6.2%For more information regarding the value of a property, please contact us for a free consultation.
2 Beds
3 Baths
1,260 SqFt
SOLD DATE : 03/24/2023
Key Details
Sold Price $191,000
Property Type Single Family Home
Sub Type Single Family Residence
Listing Status Sold
Purchase Type For Sale
Square Footage 1,260 sqft
Price per Sqft $151
Subdivision Old State Of Franklin
MLS Listing ID 9948601
Sold Date 03/24/23
Style Traditional
Bedrooms 2
Full Baths 3
HOA Fees $200
Total Fin. Sqft 1260
Originating Board Tennessee/Virginia Regional MLS
Year Built 2005
Lot Size 435 Sqft
Acres 0.01
Lot Dimensions Condo
Property Description
++MULTIPLE OFFERS - HIGHEST AND BEST BY 10pm SUNDAY 2/26++ Run, don't walk to this stunning condo, just a short waltz away from the charm of Main Street Jonesborough. In fact, the trail leading to this quaint Tennessee mainstay is just steps away from the condo. Views of the local farming community off the back deck of this immaculately maintained home. Two large bedrooms, each with it's own private full bath, and lovely views. Amazing storage space throughout, with stacking washer and dryer and fully equipped kitchen complete with full-sized pantry. Upgraded insulation, with electrical bills well below $100 most months of the year. That said, the location is primo, so close to all conveniences AND the charm of old town Jonesborough, Tennessee's oldest town and former state capital. Any offer received prior to open house will be reviewed by seller after open house. The open house is scheduled for February 26th from 2-4pm.
Location
State TN
County Washington
Community Old State Of Franklin
Area 0.01
Zoning Residential
Direction Head east on W Jackson Blvd toward W Hills Dr Turn right onto Washington Dr Turn right onto W Main St/Old Tennessee 34 Continue to follow W Main St Slight right onto Persimmon Ridge Rd Turn left onto Shell Rd Turn right onto Kirk Ln Slight right onto Landon Trl Destination will be on the left
Rooms
Basement Block
Interior
Interior Features Eat-in Kitchen, Kitchen/Dining Combo, Laminate Counters, Pantry
Heating Heat Pump
Cooling Central Air, Heat Pump
Flooring Carpet, Luxury Vinyl, Tile
Window Features Double Pane Windows
Appliance Dishwasher, Disposal, Dryer, Electric Range, Microwave, Refrigerator, Washer
Heat Source Heat Pump
Laundry Electric Dryer Hookup, Washer Hookup
Exterior
Exterior Feature See Remarks
Garage Deeded, Asphalt, Garage Door Opener
Garage Spaces 2.0
Utilities Available Cable Available
Amenities Available Landscaping
Roof Type Shingle
Topography Level
Porch Deck
Parking Type Deeded, Asphalt, Garage Door Opener
Total Parking Spaces 2
Building
Entry Level Two
Foundation Block
Sewer Public Sewer
Water Public
Architectural Style Traditional
Structure Type Brick
New Construction No
Schools
Elementary Schools Grandview
Middle Schools Grandview
High Schools David Crockett
Others
Senior Community No
Tax ID 059e D 004.07
Acceptable Financing Cash, Conventional, FHA, THDA, USDA Loan, VA Loan, VHDA
Listing Terms Cash, Conventional, FHA, THDA, USDA Loan, VA Loan, VHDA
Read Less Info
Want to know what your home might be worth? Contact us for a FREE valuation!

Our team is ready to help you sell your home for the highest possible price ASAP
Bought with Matt Fleenor • Greater Impact Realty Jonesborough







