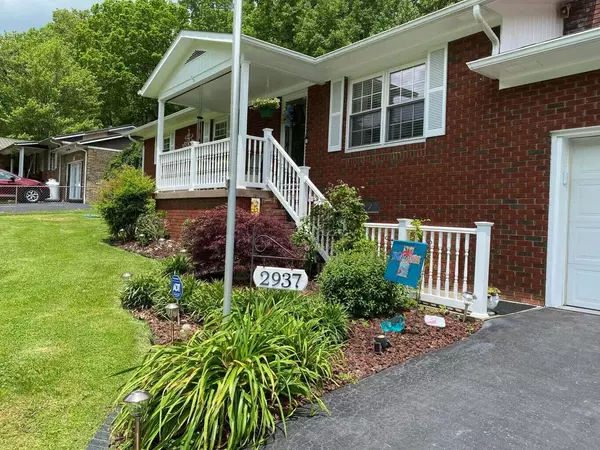$175,000
$171,000
2.3%For more information regarding the value of a property, please contact us for a free consultation.
3 Beds
2 Baths
1,485 SqFt
SOLD DATE : 04/26/2023
Key Details
Sold Price $175,000
Property Type Single Family Home
Sub Type Single Family Residence
Listing Status Sold
Purchase Type For Sale
Square Footage 1,485 sqft
Price per Sqft $117
Subdivision Not In Subdivision
MLS Listing ID 9949275
Sold Date 04/26/23
Style Ranch
Bedrooms 3
Full Baths 2
Total Fin. Sqft 1485
Originating Board Tennessee/Virginia Regional MLS
Year Built 1976
Lot Size 0.410 Acres
Acres 0.41
Lot Dimensions See acres
Property Description
This beautiful, ranch style home, is situated in a quiet subdivision just off US 23. Immaculate and move in ready, this house has 3 bedrooms, 2 baths, one of which has a walk in shower as well as a walk in closet. A very inviting living area, featuring a gas log fireplace, the perfect place to relax with friends and family. There is an eat in kitchen with cherry cabinets with an under the sink reverse osmosis water filtration system. There is newly replaced carpet throughout the home, with vinyl in the bathrooms, kitchen, and utility room. Plenty of closet space in each bedroom, as well as a large detached two-level garage with electricity and lots of room upstairs for added storage. A handy man's dream come true with room for yard equipment and work area as well. Fenced in back yard that borders the Jefferson National forest which makes for enjoying one of the best features of this home...a fully screened in porch just off the kitchen. It's perfect for spending quiet evenings outside or enjoying a cup of coffee in the morning. Schedule your showing today!! Offers must be submitted by 4pm Sunday, March 19. Buyers and buyer's agents to verify all information this listing. Subject to Errors & Omissions.
Location
State VA
County Wise
Community Not In Subdivision
Area 0.41
Zoning R
Direction Traveling South on US 23 from Wise, continue just past Big Stone Gap exits and MECC. Sunrise Village Road is located on your right and it's the 4th house on the right. Sign in yard. GPS friendly.
Rooms
Other Rooms Outbuilding
Interior
Interior Features Eat-in Kitchen, Kitchen/Dining Combo, Pantry, Walk-In Closet(s)
Heating Heat Pump
Cooling Heat Pump
Flooring Carpet, Vinyl
Fireplaces Number 1
Fireplaces Type Gas Log
Fireplace Yes
Window Features Double Pane Windows
Appliance Electric Range, Refrigerator
Heat Source Heat Pump
Laundry Electric Dryer Hookup, Washer Hookup
Exterior
Garage Driveway, Asphalt, Garage Door Opener
Garage Spaces 1.0
Utilities Available Cable Available
View Mountain(s)
Roof Type Composition
Topography Level
Porch Covered, Front Porch, Rear Porch, Screened
Parking Type Driveway, Asphalt, Garage Door Opener
Total Parking Spaces 1
Building
Entry Level One
Foundation Block
Sewer Septic Tank
Water Well
Architectural Style Ranch
Structure Type Brick
New Construction No
Schools
Elementary Schools Union
Middle Schools Union
High Schools Union
Others
Senior Community No
Tax ID 015158
Acceptable Financing Cash, Conventional, FHA, USDA Loan, VA Loan, VHDA
Listing Terms Cash, Conventional, FHA, USDA Loan, VA Loan, VHDA
Read Less Info
Want to know what your home might be worth? Contact us for a FREE valuation!

Our team is ready to help you sell your home for the highest possible price ASAP
Bought with Alicia Kern • A Team Real Estate Professionals







