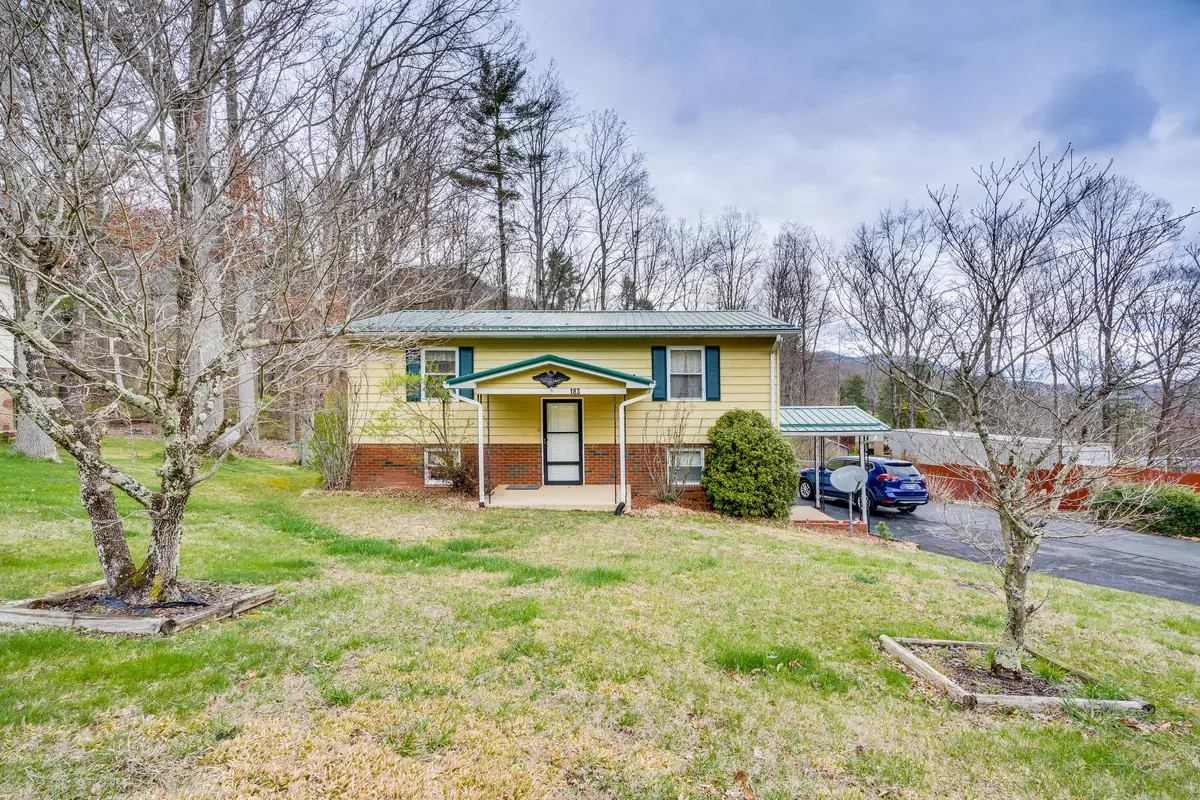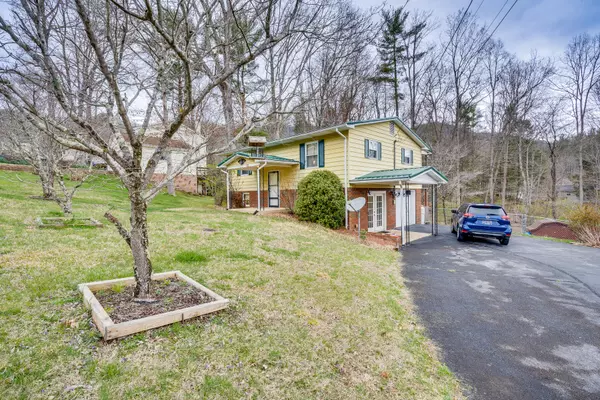$202,000
$194,500
3.9%For more information regarding the value of a property, please contact us for a free consultation.
2 Baths
1,528 SqFt
SOLD DATE : 05/01/2023
Key Details
Sold Price $202,000
Property Type Single Family Home
Sub Type Single Family Residence
Listing Status Sold
Purchase Type For Sale
Square Footage 1,528 sqft
Price per Sqft $132
Subdivision Not Listed
MLS Listing ID 9949340
Sold Date 05/01/23
Style Split Foyer
Full Baths 1
Half Baths 1
Total Fin. Sqft 1528
Originating Board Tennessee/Virginia Regional MLS
Year Built 1974
Lot Size 0.410 Acres
Acres 0.41
Lot Dimensions 100 x 182.2
Property Description
This well cared for 3 bedroom/1.5 bath split foyer home that features a unique floor plan and a deep wooded lot. The kitchen, laundry area and sitting room are located on the lower level of the house and are easily accessed from the attached one car garage. The French doors in the sitting room open to a small patio. The upper level of the home features 3 bedrooms, 1 bath and a large deck to enjoy the mountain views. The large backyard is fully fenced and there is a storage shed to keep all your toys. Newer HVAC, Water heater and seller added tankless hot water heater under kitchen sink. The home is located minutes from Watauga Lake, Appalachian Trail Heads, and about an hour drives from Boone, North Carolina and Beech and Sugar Mountains. All information and square footage are deemed reliable and are subject to buyer and buyers agent verification.
Location
State TN
County Carter
Community Not Listed
Area 0.41
Zoning Residential
Direction Traveling US-19ES. Turn right onto Rittertown Road. Turn right onto 2nd Greenbriar Drive. Turn left onto Mountain View Circle. Home on right.
Rooms
Other Rooms Shed(s)
Interior
Interior Features Balcony, Eat-in Kitchen
Heating Heat Pump
Cooling Central Air
Flooring Carpet, Laminate, Vinyl
Appliance Dishwasher, Range
Heat Source Heat Pump
Laundry Electric Dryer Hookup, Washer Hookup
Exterior
Exterior Feature Balcony
Garage Driveway, Asphalt
Garage Spaces 1.0
Utilities Available Cable Available
View Mountain(s)
Roof Type Metal
Topography Sloped
Porch Balcony, Covered, Deck, Front Porch, Rear Patio, Rear Porch
Parking Type Driveway, Asphalt
Total Parking Spaces 1
Building
Sewer Septic Tank
Water Public
Architectural Style Split Foyer
Structure Type Brick,Vinyl Siding
New Construction No
Schools
Elementary Schools Hampton
Middle Schools Hampton
High Schools Hampton
Others
Senior Community No
Tax ID 066p A 023.00
Acceptable Financing Cash, Conventional
Listing Terms Cash, Conventional
Read Less Info
Want to know what your home might be worth? Contact us for a FREE valuation!

Our team is ready to help you sell your home for the highest possible price ASAP
Bought with Dillon Hoyle • Evans & Evans Real Estate







