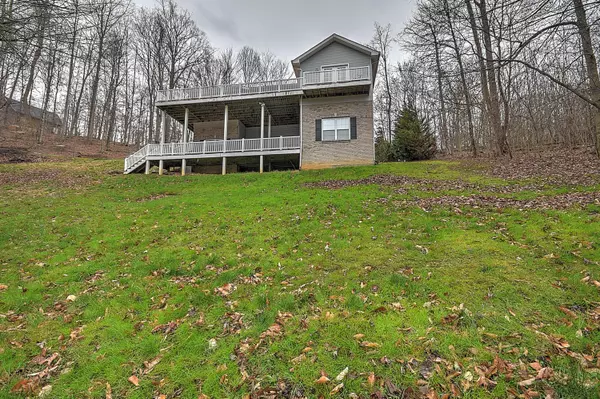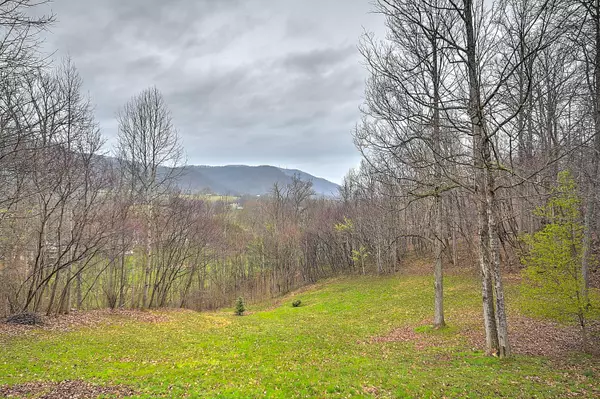$414,900
$429,900
3.5%For more information regarding the value of a property, please contact us for a free consultation.
4 Beds
4 Baths
2,910 SqFt
SOLD DATE : 04/19/2023
Key Details
Sold Price $414,900
Property Type Single Family Home
Sub Type Single Family Residence
Listing Status Sold
Purchase Type For Sale
Square Footage 2,910 sqft
Price per Sqft $142
Subdivision Buffalo Valley Country Cl
MLS Listing ID 9949780
Sold Date 04/19/23
Style Traditional
Bedrooms 4
Full Baths 3
Half Baths 1
Total Fin. Sqft 2910
Originating Board Tennessee/Virginia Regional MLS
Year Built 2002
Lot Size 1.600 Acres
Acres 1.6
Lot Dimensions 174x415
Property Description
Spacious and bright one level home with finished basement, gorgeous mountain views, two levels of decking, & plenty of storage. This home is located on a quiet dead street and sits below street level, ensuring maximum privacy and peace. The house has an attached two car garage, plus parking space for an RV or boat. The main level features: a large entryway with coat closet; two full bathrooms; three bedrooms (including master); living room with a gas-log fire place, built-in wet bar, and 10 foot ceiling; a large eat-in kitchen with french door exit to deck, breakfast bar, stainless steel appliances, and pantry; and a laundry room with washer/dryer and storage. The primary living space is bright and airy, with two ceiling fan, large windows and dual french doors that open to approx. 1100 sq ft of deck and gorgeous mountain views. The master suite also has high ceilings and a french door exit to the deck. The master bath features a walk-in tile shower with multiple shower heads, a double vanity complete with medicine cabinet mirrors, a linen closet, a walk-in closet, and a toilet room.
The well-lit basement functions as a complete in-law suite, perfect for live-in family members, a college student, or even an airbnb rental. It can be entered from inside the house via lockable door, or from a separate external entrance. The space has a complete kitchen with dishwasher, fridge, & range. This suite has a large living area, with dual french doors that open to a lower level of decking, plenty of storage, 1.5 baths, an office, and a bedroom with large window. There is also an unfinished closable section of the basement, perfect for plenty of storage.
Only minutes to I-26, Johnson City, and all surrounding areas.
Not pictured: lower level office, foyer, garage, lower level half bath
Location
State TN
County Unicoi
Community Buffalo Valley Country Cl
Area 1.6
Zoning Residential
Direction Take I-26 South to the Okolona exit. Go left at end of ramp. Right on the Erwin Hwy. Left on Golf Course Rd, up hill past clubhouse. Left on Fairway Point. House on right.
Rooms
Basement Finished, Walk-Out Access
Primary Bedroom Level First
Interior
Interior Features Primary Downstairs, Eat-in Kitchen, Entrance Foyer, Granite Counters, Pantry, Walk-In Closet(s), Wet Bar
Heating Electric, Heat Pump, Electric
Cooling Heat Pump
Flooring Carpet, Ceramic Tile, Hardwood
Fireplaces Number 1
Fireplaces Type Gas Log, Living Room
Fireplace Yes
Window Features Double Pane Windows
Appliance Dishwasher, Dryer, Range, Refrigerator, Washer
Heat Source Electric, Heat Pump
Exterior
Garage Driveway, Asphalt, Attached, Garage Door Opener
Garage Spaces 2.0
Amenities Available Landscaping
View Mountain(s), Golf Course
Roof Type Asphalt
Topography Rolling Slope
Porch Deck, Patio
Parking Type Driveway, Asphalt, Attached, Garage Door Opener
Total Parking Spaces 2
Building
Entry Level One
Sewer Septic Tank
Water Public
Architectural Style Traditional
Structure Type Brick,Vinyl Siding
New Construction No
Schools
Elementary Schools Unicoi
Middle Schools Unicoi Co
High Schools Unicoi Co
Others
Senior Community No
Tax ID 005o B 017.00
Acceptable Financing Cash, Conventional, FHA, USDA Loan, VA Loan, VHDA
Listing Terms Cash, Conventional, FHA, USDA Loan, VA Loan, VHDA
Read Less Info
Want to know what your home might be worth? Contact us for a FREE valuation!

Our team is ready to help you sell your home for the highest possible price ASAP
Bought with Tammy Pridemore • Century 21 Legacy







