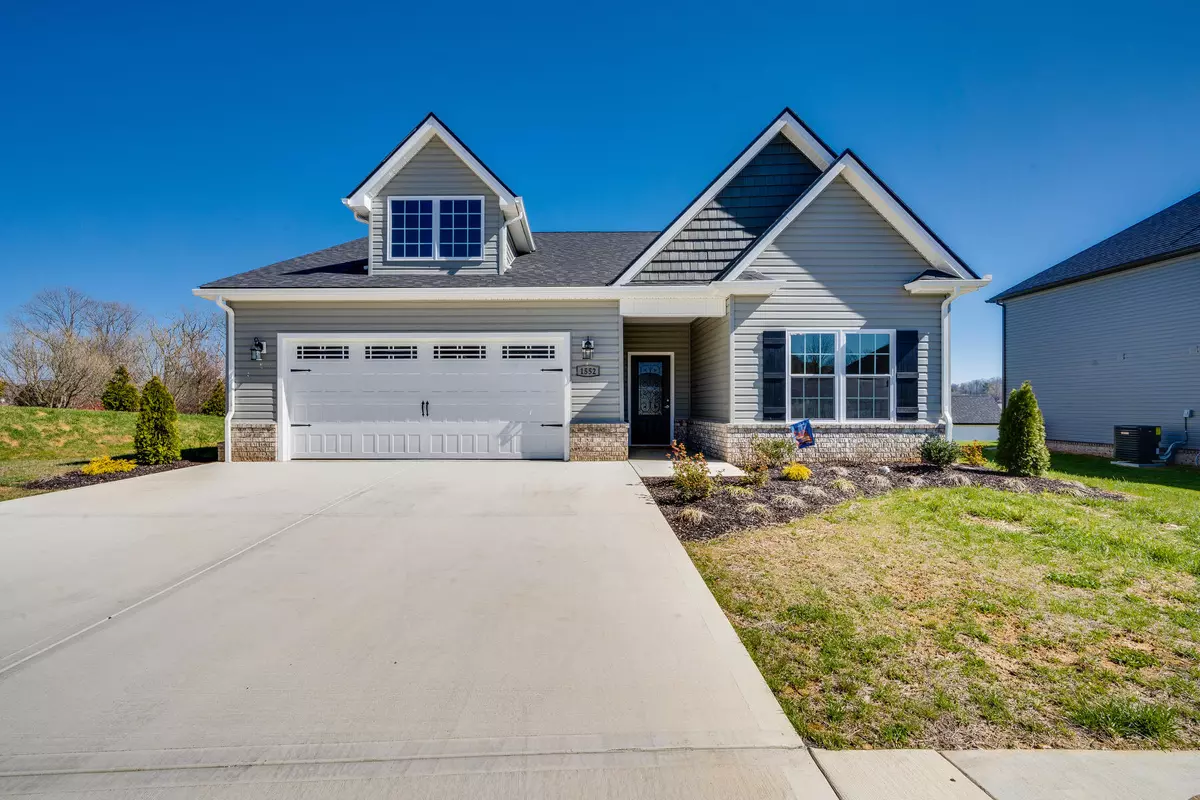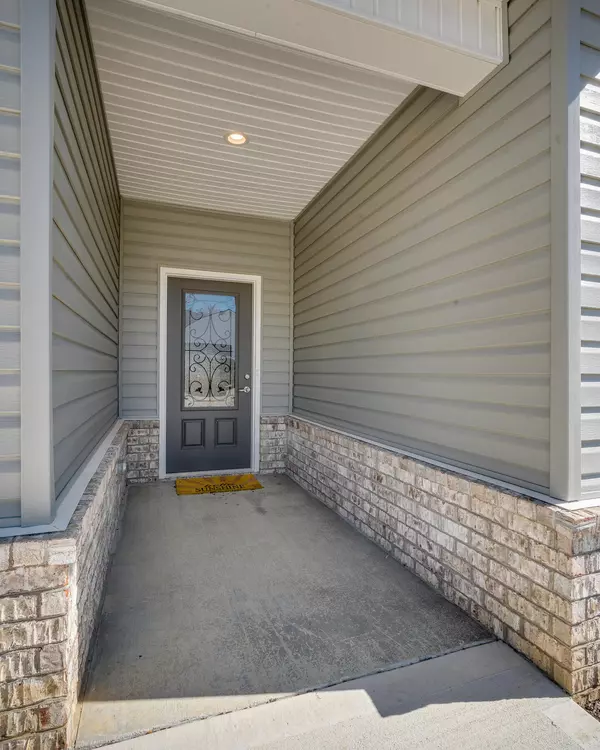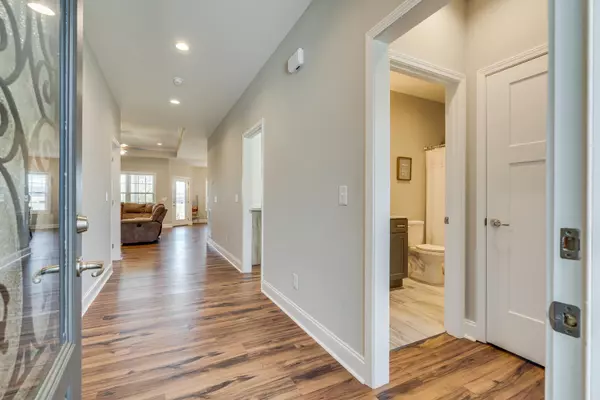$417,000
$420,000
0.7%For more information regarding the value of a property, please contact us for a free consultation.
3 Beds
2 Baths
1,659 SqFt
SOLD DATE : 04/24/2023
Key Details
Sold Price $417,000
Property Type Single Family Home
Sub Type Single Family Residence
Listing Status Sold
Purchase Type For Sale
Square Footage 1,659 sqft
Price per Sqft $251
Subdivision Mill Creek
MLS Listing ID 9949633
Sold Date 04/24/23
Style See Remarks
Bedrooms 3
Full Baths 2
Total Fin. Sqft 1659
Originating Board Tennessee/Virginia Regional MLS
Year Built 2022
Lot Size 0.280 Acres
Acres 0.28
Lot Dimensions 136X92X58
Property Description
This impeccable 3 bedroom/2 bath home located in Mill Creek Subdivision was just completed in September of 2022. One level living at its finest. The home features an open living floor plan with gas fireplace and luxury vinyl flooring. kitchen features a breakfast nook, granite countertops, stainless steel appliances, pantry, Shake style cabinetry and large island overlooking the family room and fireplace. The owners suite includes tray ceilings, spacious walk-in closet, double vanity. The covered back porch overlooks farmland authentic to Jonesborough. Located near park with walking trails and close to downtown. All information herein deemed reliable. Buyer and/or Buyers agent to verify all information.
Location
State TN
County Washington
Community Mill Creek
Area 0.28
Zoning Residential
Direction From I-26, exit 17 take Boones Creek Rd towards Jonesborough, right on E Jackson Blvd, left on North Washington Dr, Right on W College St, Home is on your left.
Interior
Interior Features Primary Downstairs, Eat-in Kitchen, Granite Counters, Kitchen Island, Kitchen/Dining Combo, Open Floorplan, Pantry, Walk-In Closet(s)
Heating Electric, Electric
Cooling Heat Pump
Flooring Ceramic Tile, Luxury Vinyl
Fireplaces Number 1
Fireplaces Type Gas Log, Living Room
Fireplace Yes
Window Features Insulated Windows
Appliance Dishwasher, Electric Range, Microwave
Heat Source Electric
Laundry Electric Dryer Hookup, Washer Hookup
Exterior
Garage Attached, Concrete, Garage Door Opener
Garage Spaces 2.0
Utilities Available Cable Available
Amenities Available Landscaping
Roof Type Shingle
Topography Cleared, Level, Sloped
Porch Back, Covered, Front Patio, Rear Patio, Rear Porch
Parking Type Attached, Concrete, Garage Door Opener
Total Parking Spaces 2
Building
Entry Level One
Foundation Slab
Sewer Public Sewer
Water Public
Architectural Style See Remarks
Structure Type Brick,Vinyl Siding
New Construction No
Schools
Elementary Schools Jonesborough
Middle Schools Jonesborough
High Schools David Crockett
Others
Senior Community No
Tax ID 059c I 010.00
Acceptable Financing Cash, Conventional, FHA, VA Loan
Listing Terms Cash, Conventional, FHA, VA Loan
Read Less Info
Want to know what your home might be worth? Contact us for a FREE valuation!

Our team is ready to help you sell your home for the highest possible price ASAP
Bought with Shelly Spencer • LPT Realty, LLC







