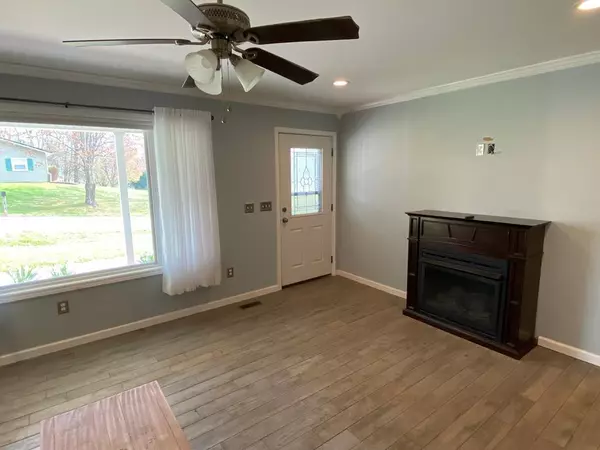$228,000
$219,000
4.1%For more information regarding the value of a property, please contact us for a free consultation.
3 Beds
2 Baths
1,222 SqFt
SOLD DATE : 05/12/2023
Key Details
Sold Price $228,000
Property Type Single Family Home
Sub Type Single Family Residence
Listing Status Sold
Purchase Type For Sale
Square Footage 1,222 sqft
Price per Sqft $186
Subdivision Blue Springs
MLS Listing ID 9949897
Sold Date 05/12/23
Style Ranch
Bedrooms 3
Full Baths 2
Total Fin. Sqft 1222
Originating Board Tennessee/Virginia Regional MLS
Year Built 2017
Lot Size 0.300 Acres
Acres 0.3
Lot Dimensions 94x142x94x141
Property Description
Relax on your covered front porch. Don't miss out on this 2017 home in an established neighborhood. There are three bedrooms, and two bathrooms all on one level. Home has hardwood floors, ceramic tile, stainless steel appliances, gas fireplace, garage, sunroom, and deck for added enjoyment. Level corner lot has fencing for your children or pets, with a storage building and mature trees. Home is conveniently located near schools, shopping areas, and The Virginia Creeper Trail.
Location
State VA
County Washington
Community Blue Springs
Area 0.3
Zoning R-1
Direction Traveling north on I-81, take exit 19 and turn right. Turn slight right onto US-58E, then right on to Watauga Rd. Go approximately 1 mile turn and turn left onto Eden Rd , turn left onto Wexmouth and it is the first house on the left. Sign in yard.
Rooms
Other Rooms Outbuilding
Basement Crawl Space
Interior
Interior Features Laminate Counters
Heating Electric, Heat Pump, Electric
Cooling Central Air, Heat Pump
Flooring Hardwood, Tile
Fireplaces Number 1
Fireplaces Type Gas Log
Fireplace Yes
Window Features Insulated Windows,Window Treatment-Some
Appliance Dishwasher, Electric Range, Microwave, Refrigerator
Heat Source Electric, Heat Pump
Exterior
Garage Driveway, Attached, Concrete, Garage Door Opener
Garage Spaces 1.0
Utilities Available Cable Available
Amenities Available Landscaping
Roof Type Metal
Topography Level
Porch Covered, Deck, Front Porch
Parking Type Driveway, Attached, Concrete, Garage Door Opener
Total Parking Spaces 1
Building
Entry Level One
Foundation Block
Sewer Septic Tank
Water Public
Architectural Style Ranch
Structure Type Vinyl Siding
New Construction No
Schools
Elementary Schools Watauga
Middle Schools E. B. Stanley
High Schools Abingdon
Others
Senior Community No
Tax ID 127a-3-42
Acceptable Financing Cash, Conventional, FHA, USDA Loan, VA Loan
Listing Terms Cash, Conventional, FHA, USDA Loan, VA Loan
Read Less Info
Want to know what your home might be worth? Contact us for a FREE valuation!

Our team is ready to help you sell your home for the highest possible price ASAP
Bought with Non Member • Non Member







