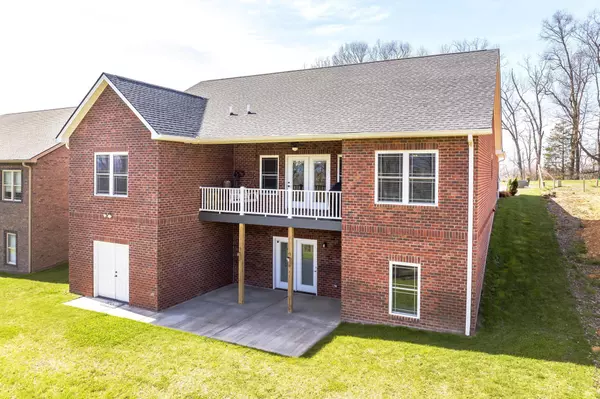$585,000
$585,000
For more information regarding the value of a property, please contact us for a free consultation.
4 Beds
3 Baths
2,704 SqFt
SOLD DATE : 05/26/2023
Key Details
Sold Price $585,000
Property Type Single Family Home
Sub Type Single Family Residence
Listing Status Sold
Purchase Type For Sale
Square Footage 2,704 sqft
Price per Sqft $216
Subdivision Ivy Trace
MLS Listing ID 9949719
Sold Date 05/26/23
Style Raised Ranch
Bedrooms 4
Full Baths 3
HOA Fees $125
Total Fin. Sqft 2704
Originating Board Tennessee/Virginia Regional MLS
Year Built 2020
Lot Size 3,920 Sqft
Acres 0.09
Lot Dimensions 50x82
Property Description
This is a must-see, like new, raised ranch home located in the beautiful Ivy Trace subdivision. This beautiful, well kept up home boasts a lovely 4 bedroom 3 bathroom layout and has amazing seasonal views! The walls of this home have not even had a nail put into them. The master bathroom room of this home is immaculate with its tile shower, rainfall shower head, double vanity, and walk-in closet which includes a built-in safe. The kitchen has a gas range, stainless steel appliances, granite countertops, and a large pantry! The back deck has a gas line already running so all you have to do is hook up your grill so you never have to worry about filling up another tank in the middle of grilling or running out. There are 3 bedrooms and 2 full bathrooms on the main level. Downstairs is an additional bedroom and bathroom. a large space so you could have a game room, movie room, or could be used as an extra living room. The HOA covers all the yard maintenance and landscaping! So, all you would have to worry about is moving in!
Location
State TN
County Washington
Community Ivy Trace
Area 0.09
Zoning Res
Direction Take E Jackson Blvd to N Cherokee St. then turn right onto English Ivy Trail. The home will be on the right.
Rooms
Basement Full, Partially Finished
Interior
Interior Features Built In Safe, Granite Counters, Pantry, Radon Mitigation System
Heating Central, Fireplace(s)
Cooling Ceiling Fan(s), Central Air
Flooring Hardwood, Tile
Fireplaces Type Living Room
Fireplace Yes
Window Features Double Pane Windows,Insulated Windows
Heat Source Central, Fireplace(s)
Laundry Electric Dryer Hookup, Washer Hookup
Exterior
Exterior Feature Sprinkler System
Garage Concrete, Garage Door Opener
Garage Spaces 2.0
Amenities Available Landscaping
Roof Type Shingle
Topography Level, Sloped
Porch Deck
Parking Type Concrete, Garage Door Opener
Total Parking Spaces 2
Building
Foundation Block
Sewer Public Sewer
Water Public
Architectural Style Raised Ranch
Structure Type Brick
New Construction No
Schools
Elementary Schools Jonesborough
Middle Schools Jonesborough
High Schools David Crockett
Others
Senior Community No
Tax ID 052p C 040.00
Acceptable Financing Cash, Conventional, FHA, VA Loan
Listing Terms Cash, Conventional, FHA, VA Loan
Read Less Info
Want to know what your home might be worth? Contact us for a FREE valuation!

Our team is ready to help you sell your home for the highest possible price ASAP
Bought with Lindsey Joiner • Hurd Realty, LLC







