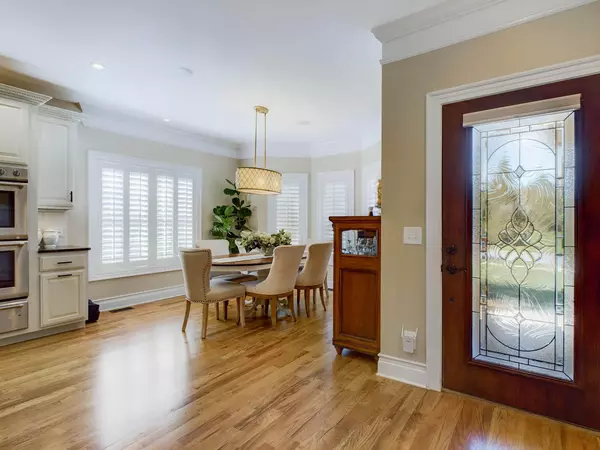$805,000
$849,900
5.3%For more information regarding the value of a property, please contact us for a free consultation.
4 Beds
4 Baths
4,173 SqFt
SOLD DATE : 07/11/2023
Key Details
Sold Price $805,000
Property Type Single Family Home
Sub Type Single Family Residence
Listing Status Sold
Purchase Type For Sale
Square Footage 4,173 sqft
Price per Sqft $192
Subdivision The Ridges
MLS Listing ID 9950164
Sold Date 07/11/23
Style PUD
Bedrooms 4
Full Baths 3
Half Baths 1
HOA Fees $250
Total Fin. Sqft 4173
Originating Board Tennessee/Virginia Regional MLS
Year Built 2012
Lot Size 7,840 Sqft
Acres 0.18
Lot Dimensions 40 x 56
Property Description
THIS EXECUTIVE LEVEL HOME IS PERFECT FOR EVERY DAY LIVING AND ENTERTAINING YOUR FAMILY AND FRIENDS. GREETED BY AN OPEN FLOOR PLAN WITH FLOOR TO CEILING STONE FIREPLACE THAT ADORNS THE GREAT ROOM. REMODELED KITCHEN WITH ISLAND, BEAUTIFUL GRANITE AND STAINLESS STEEL APPLIANCES. BUILT-IN THERMADOR COFFEE, EXPRESSO/CAPPUCCINO MACHINE, THERMODORE DOUBLE WALL OVENS WITH WARMING DRAWER AND
BOSCH REFRIGERATOR. LARGE BAR OPENED TO GREAT ROOM PROVIDES EXTRA SEATING FOR DINING. ENJOY MORNING COFFEE AND EVENING COCKTAILS ON THE UPPER PATIO WITH GLASS RAILING TO ENJOY THE UNOBSTRUCTIVE VIEWS OVERLOOKING BLACKTHORN CLUB GOLF COURSE. LARGE MASTER SUITE WITH TWO WALK IN CLOSETS. MASTER BATH HAS TILE SHOWER, DOUBLE VANITIES WITH GRANITE AND LARGE TUB TO SOAK AWAY THE DAY'S STRESSES. . 2 GUEST BDRMS UPSTAIRS WITH BATH. LARGE LOFT AREA PERFECT FOR CHILDREN'S DEN OR OFFICE. LOTS OF LIVING SPACE ON LOWER LEVEL INCLUDING A BEDROOM, LARGE BATHROOM, THEATER/DEN ROOM, CRAFT ROOM OR OFFICE, FUTURE WINE CELLAR SPACE AND UNFINISHED AREA FOR STORAGE. THE HOUSE HAS IT ALL, EVEN THE GOLF CART HAS IT'S OWN GARAGE. LANDSCAPE UP LIGHTING IN FRONT AND BACK OF HOUSE. SQUARE FOOTAGE IS APPROX.
(MUST BE A MEMBER OF THE BLACKTHORN CLUB TO USE FACILITIES)CLUB ALSO HAS INDOOR TENNIS COURTS AND PICKLEBALL COURTS.
HOA $250 monthly. POA fee is $290 annually.
Location
State TN
County Washington
Community The Ridges
Area 0.18
Zoning Residential
Direction From Johnson City, take Exit 17 onto Boones Creek Rd. Go towards Jonesborough aprox 3 miles take right onto Ridges Club Dr. Second left on Heather View Dr. Left on Laurel Ridge Dr. Right onto Bugaboo Springs Rd. Right on Quail Creek Way. Immediate left onto Quail Ridge Way. Sign in yard.
Rooms
Basement Finished, Walk-Out Access
Primary Bedroom Level First
Interior
Interior Features Primary Downstairs, Built-in Features, Central Vacuum, Entrance Foyer, Granite Counters, Kitchen Island, Open Floorplan, Soaking Tub, Utility Sink, Walk-In Closet(s)
Heating Electric, Heat Pump, Natural Gas, Electric
Cooling Ceiling Fan(s), Central Air
Flooring Carpet, Ceramic Tile, Hardwood
Fireplaces Number 2
Fireplaces Type Gas Log, Great Room
Fireplace Yes
Window Features Window Treatments
Appliance Cooktop, Dishwasher, Disposal, Double Oven, Dryer, Microwave, Refrigerator, Washer
Heat Source Electric, Heat Pump, Natural Gas
Laundry Electric Dryer Hookup, Washer Hookup
Exterior
Exterior Feature Sprinkler System, Outdoor Fireplace, Tennis Court(s)
Garage Attached, Garage Door Opener, Other
Garage Spaces 2.0
Pool Community
Community Features Sidewalks, Golf, Clubhouse
Utilities Available Cable Connected
Amenities Available Landscaping
View Mountain(s), Golf Course
Roof Type Shingle
Topography Level, Sloped
Porch Back, Covered, Deck, Rear Patio
Parking Type Attached, Garage Door Opener, Other
Total Parking Spaces 2
Building
Entry Level Two
Foundation Block
Sewer Public Sewer
Water Public
Architectural Style PUD
Structure Type Stone Veneer,Synthetic Stucco
New Construction No
Schools
Elementary Schools Woodland Elementary
Middle Schools Indian Trail
High Schools Science Hill
Others
Senior Community No
Tax ID 036p B 012.09
Acceptable Financing Cash, Conventional, FHA, VA Loan
Listing Terms Cash, Conventional, FHA, VA Loan
Read Less Info
Want to know what your home might be worth? Contact us for a FREE valuation!

Our team is ready to help you sell your home for the highest possible price ASAP
Bought with Travis Hathaway • Fathom Realty







