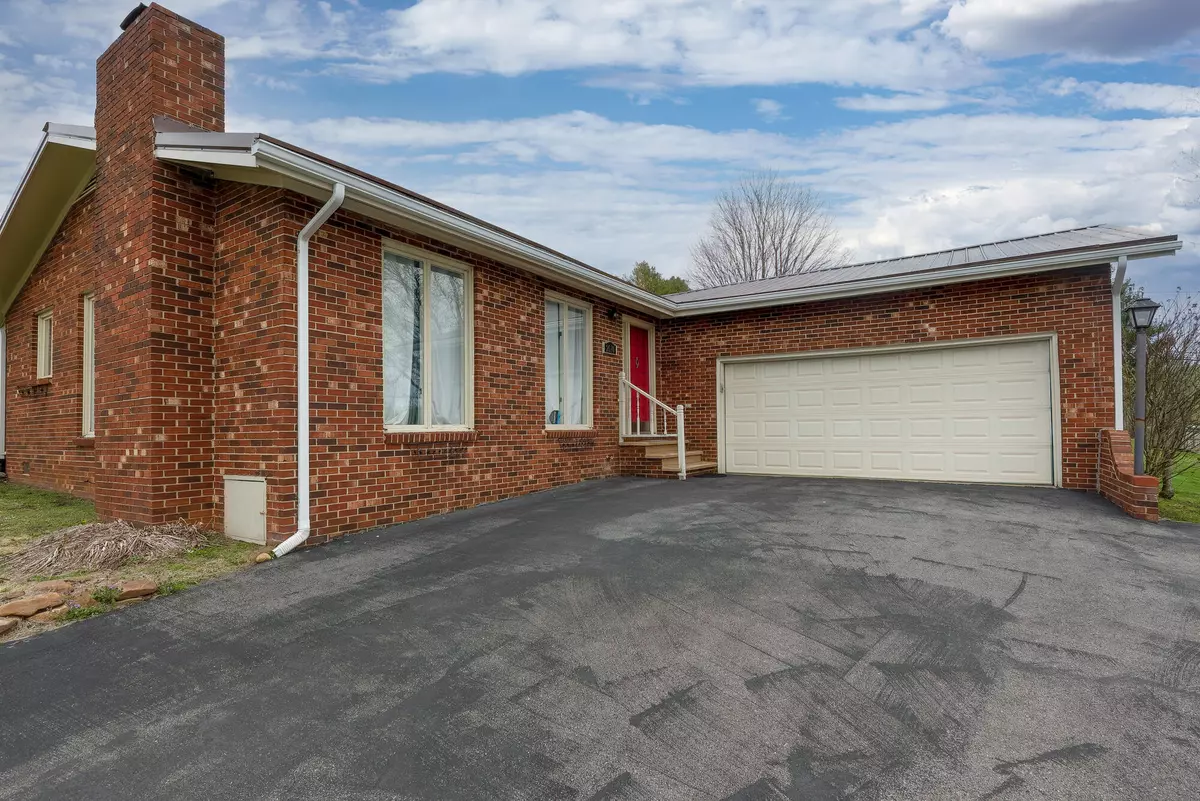$187,000
$194,995
4.1%For more information regarding the value of a property, please contact us for a free consultation.
3 Beds
2 Baths
1,733 SqFt
SOLD DATE : 05/05/2023
Key Details
Sold Price $187,000
Property Type Single Family Home
Sub Type Single Family Residence
Listing Status Sold
Purchase Type For Sale
Square Footage 1,733 sqft
Price per Sqft $107
Subdivision West Hills
MLS Listing ID 9950180
Sold Date 05/05/23
Style Ranch
Bedrooms 3
Full Baths 2
Total Fin. Sqft 1733
Originating Board Tennessee/Virginia Regional MLS
Year Built 1975
Lot Size 0.410 Acres
Acres 0.41
Lot Dimensions See Acreage
Property Description
This turnkey home on a corner lot in a wonderful neighborhood is ready for new owners! Property features a spacious living room and kitchen, with updated appliances and flooring. There's a fabulous sunroom off the kitchen where you can take in the beautiful mountain views! There are three bedrooms, and two full baths as well! A double garage and spacious laundry room complete the floor plan! With a metal roof and new guttering, along with many cosmetic updates, the work has been done! Now it's time just to enjoy it! Come see this one today!
Location
State VA
County Russell
Community West Hills
Area 0.41
Zoning RES
Direction From Highway 58, turn onto W. Hills Dr. Right onto Warren Drive. Property on rightMost furniture conveys with property
Interior
Interior Features Eat-in Kitchen, Kitchen Island, Laminate Counters
Heating Heat Pump
Cooling Heat Pump
Flooring Carpet, Ceramic Tile, Hardwood
Fireplaces Type Brick, Living Room
Fireplace Yes
Window Features Double Pane Windows
Appliance Dishwasher, Dryer, Electric Range, Microwave, Refrigerator, Washer
Heat Source Heat Pump
Laundry Electric Dryer Hookup, Washer Hookup
Exterior
Garage Spaces 2.0
View Mountain(s)
Roof Type Metal
Topography Rolling Slope
Total Parking Spaces 2
Building
Entry Level One
Sewer Public Sewer
Water Public
Architectural Style Ranch
Structure Type Brick
New Construction No
Schools
Elementary Schools Castlewood
Middle Schools None
High Schools Castlewood
Others
Senior Community No
Tax ID 157l Ia 2980
Acceptable Financing Cash, Conventional
Listing Terms Cash, Conventional
Read Less Info
Want to know what your home might be worth? Contact us for a FREE valuation!

Our team is ready to help you sell your home for the highest possible price ASAP
Bought with Kristen Gibson • REMAX Results Bristol







