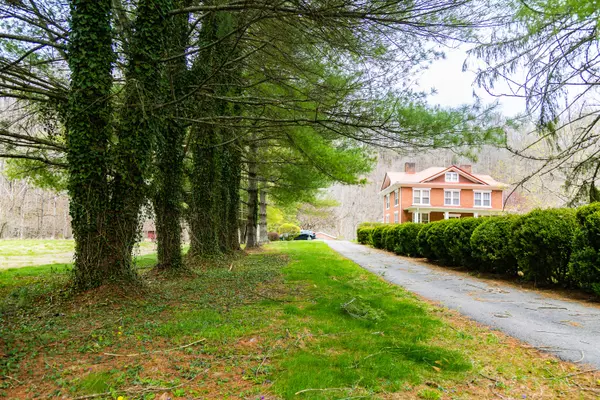$365,000
$374,000
2.4%For more information regarding the value of a property, please contact us for a free consultation.
4 Beds
2 Baths
4,080 SqFt
SOLD DATE : 07/11/2023
Key Details
Sold Price $365,000
Property Type Single Family Home
Sub Type Single Family Residence
Listing Status Sold
Purchase Type For Sale
Square Footage 4,080 sqft
Price per Sqft $89
Subdivision Not In Subdivision
MLS Listing ID 9950301
Sold Date 07/11/23
Style Farmhouse
Bedrooms 4
Full Baths 2
Total Fin. Sqft 4080
Originating Board Tennessee/Virginia Regional MLS
Year Built 1924
Lot Size 10.000 Acres
Acres 10.0
Lot Dimensions see acres
Property Description
Built in 1924, step back in time with this amazing 10 acre property, abundant with character and charm! Many original details include, hardwood floors, unique wallpaper, cast iron bathtubs, light fixtures and more! 4 over sized bedrooms upstairs with a full bathroom and setting area. On the main floor you will find the large living room with brick fireplace, dining room with amazing details, vintage kitchen, den, bathroom and sun room. Full basement with large laundry room, dairy storage and outside entry. Enjoy the incredible views from the front porch or back patio! Other features of this amazing property include, original corn crib, barn, garage, greenhouse, garden areas, fenced pastures and a mobile home. Buyers and buyers agents to verify information contained in this listing. Subject to errors and omissions.
Location
State VA
County Wise
Community Not In Subdivision
Area 10.0
Zoning residential
Direction GPS friendly. From US 23 take Exit 2 in Big Stone Gap. Turn left at off ramp. Take Right onto Wampler Hollow Rd at the red light. At the stop sign, turn left onto East Stone Gap Rd. Home is .02 on the right at sign.
Rooms
Other Rooms Barn(s), Greenhouse
Basement Exterior Entry, Full, Interior Entry
Interior
Interior Features Eat-in Kitchen, Laminate Counters, Utility Sink
Heating Propane
Cooling Attic Fan
Flooring Hardwood, Tile
Fireplaces Number 1
Fireplaces Type Living Room
Fireplace Yes
Appliance Built-In Electric Oven, Cooktop, Dishwasher
Heat Source Propane
Laundry Electric Dryer Hookup, Washer Hookup
Exterior
Exterior Feature Garden, Pasture, See Remarks
Garage Deeded, Driveway, Asphalt, Carport
Carport Spaces 2
Amenities Available Landscaping
View Mountain(s), Creek/Stream
Roof Type Metal
Topography Flood Zone, Level, Pasture, See Remarks
Porch Front Porch, Rear Patio
Parking Type Deeded, Driveway, Asphalt, Carport
Building
Entry Level Two
Foundation Block
Sewer Septic Tank
Water Public, Well
Architectural Style Farmhouse
Structure Type Brick
New Construction No
Schools
Elementary Schools Union
Middle Schools Powell Valley
High Schools Union
Others
Senior Community No
Tax ID 014693
Acceptable Financing Cash, Conventional
Listing Terms Cash, Conventional
Read Less Info
Want to know what your home might be worth? Contact us for a FREE valuation!

Our team is ready to help you sell your home for the highest possible price ASAP
Bought with Amy Hubbard • Century 21 Bennett & Edwards







