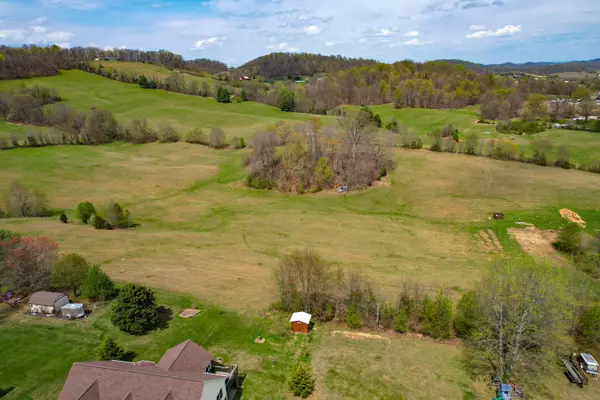$425,000
$439,000
3.2%For more information regarding the value of a property, please contact us for a free consultation.
3 Beds
3 Baths
2,026 SqFt
SOLD DATE : 06/29/2023
Key Details
Sold Price $425,000
Property Type Single Family Home
Sub Type Single Family Residence
Listing Status Sold
Purchase Type For Sale
Square Footage 2,026 sqft
Price per Sqft $209
Subdivision Buckles Estates
MLS Listing ID 9950271
Sold Date 06/29/23
Bedrooms 3
Full Baths 2
Half Baths 1
Total Fin. Sqft 2026
Originating Board Tennessee/Virginia Regional MLS
Year Built 1993
Lot Dimensions 108.91 x 174.54
Property Description
Welcome home to this GORGEOUS 2 story with extensive views of the Holston mountain. This home sits right across the street from Holston Elementary school and is centrally located in the Tri-cities and only moments away from the Tri-cities airport. It's also only minutes away from the newest highly rated West Ridge High school !! This home has brand new windows through out installed in 2022, warranty transfers with the new owners. All new walnut hardwood floors on the second level. There are so many updates through out including new granite counter tops in the kitchen along with a large pantry added, tile, updated bathrooms and built in custom cabinets with quartz countertops added in the office. This home also features very cost efficient gas heat, stove and water heater. Those are just to list a few but there are many more updates throughout on the interior and exterior. The large master bedroom features a full master bath that is simply stunning along with a huge walk in closet with extra storage space. This beautiful home also offers an unfinished basement along with a 2 car drive under garage. The seller is giving a 1 year Choice home warranty to the new owners ! Call today and do not miss out seeing this beautiful home. Storage building and playground and front porch swing do not convey.
Location
State TN
County Sullivan
Community Buckles Estates
Zoning A1
Direction From I-81 on Airport Parkway, make a right on Centenary road, home will be on the left across from Holston Elementary school.
Rooms
Basement Concrete, Unfinished
Interior
Interior Features Eat-in Kitchen, Entrance Foyer, Granite Counters, Kitchen/Dining Combo, Pantry, Remodeled
Heating Heat Pump, Natural Gas
Cooling Heat Pump
Flooring Hardwood, Tile
Fireplaces Number 1
Fireplaces Type Living Room
Fireplace Yes
Window Features Double Pane Windows
Appliance Dishwasher, Gas Range, Refrigerator
Heat Source Heat Pump, Natural Gas
Laundry Electric Dryer Hookup, Washer Hookup
Exterior
Garage Driveway, Attached, Garage Door Opener
Garage Spaces 2.0
View Mountain(s)
Roof Type Shingle
Topography Level
Porch Covered, Deck, Front Porch
Parking Type Driveway, Attached, Garage Door Opener
Total Parking Spaces 2
Building
Entry Level Two
Foundation Block
Sewer Septic Tank
Water Public
Structure Type Brick,Vinyl Siding
New Construction No
Schools
Elementary Schools Holston
Middle Schools Central
High Schools West Ridge
Others
Senior Community No
Tax ID 094 002.10
Acceptable Financing Conventional, FHA, VA Loan
Listing Terms Conventional, FHA, VA Loan
Read Less Info
Want to know what your home might be worth? Contact us for a FREE valuation!

Our team is ready to help you sell your home for the highest possible price ASAP
Bought with Amy Patterson • Conservus Homes







