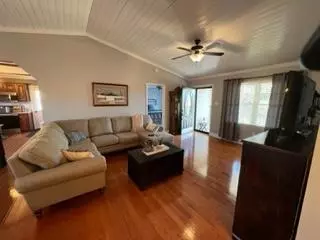$304,900
$289,000
5.5%For more information regarding the value of a property, please contact us for a free consultation.
3 Beds
3 Baths
1,736 SqFt
SOLD DATE : 05/19/2023
Key Details
Sold Price $304,900
Property Type Single Family Home
Sub Type Single Family Residence
Listing Status Sold
Purchase Type For Sale
Square Footage 1,736 sqft
Price per Sqft $175
Subdivision Green Village
MLS Listing ID 9950676
Sold Date 05/19/23
Style Ranch
Bedrooms 3
Full Baths 3
Total Fin. Sqft 1736
Originating Board Tennessee/Virginia Regional MLS
Year Built 1999
Lot Dimensions 103x200x103x205
Property Description
Well maintained, one owner brick & vinyl ranch; features 3 bedrooms, 3 full baths, office; open living room, dining room, kitchen; wood tile & vinyl floors; (freezer in garage will convey with the sale). Shingles on house, garage & outbuildings in 2021. New water heater 2021; two 100-gallon propane tanks for the free-standing fireplace. Sellers use about 2 tanks per year; budget electric bill is $110.00 monthly. Covered front porch & private back deck. No neighbors behind you except the wildlife. 24x24 detached garage with electricity. Two outbuildings; one has electricity. Level yard for easy lawn care; just a short distance from downtown Abingdon. Come see it! Offers must have proof of funds.
Location
State VA
County Washington
Community Green Village
Zoning R2
Direction I-81 South to exit 17; left off ramp onto Cummings Street; straight across Main Street; left onto Whites Mill Road; left onto Green Village Drive; property on
Rooms
Other Rooms Outbuilding
Interior
Heating Electric, Heat Pump, Electric
Cooling Central Air, Heat Pump
Flooring Hardwood, Tile, Vinyl
Fireplaces Type Gas Log
Fireplace Yes
Window Features Insulated Windows
Appliance Dishwasher, Dryer, Electric Range, Microwave, Range, Washer
Heat Source Electric, Heat Pump
Exterior
Garage Spaces 2.0
Roof Type Shingle
Topography Level
Porch Covered, Deck, Front Porch
Total Parking Spaces 2
Building
Sewer Public Sewer
Water Public
Architectural Style Ranch
Structure Type Brick,Vinyl Siding
New Construction No
Schools
Elementary Schools Greendale
Middle Schools E. B. Stanley
High Schools Abingdon
Others
Senior Community No
Tax ID 084a-3-16
Acceptable Financing Cash, Conventional, FHA
Listing Terms Cash, Conventional, FHA
Read Less Info
Want to know what your home might be worth? Contact us for a FREE valuation!

Our team is ready to help you sell your home for the highest possible price ASAP
Bought with Erin Elise • Holston Realty, Inc.







