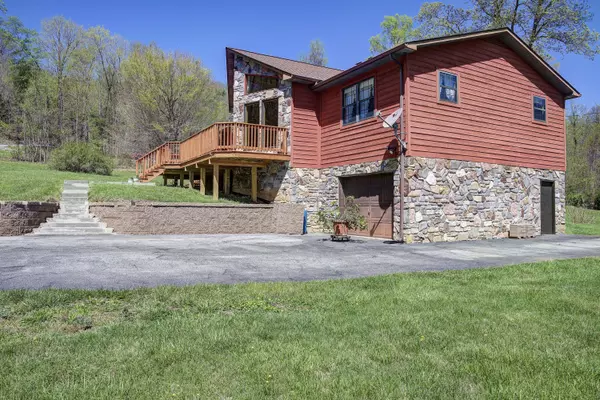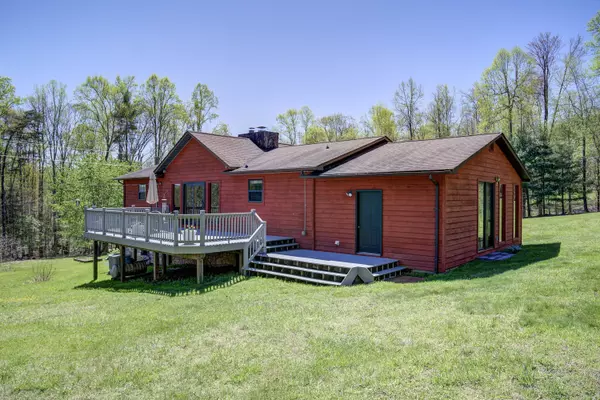$400,000
$399,900
For more information regarding the value of a property, please contact us for a free consultation.
4 Beds
3 Baths
2,430 SqFt
SOLD DATE : 06/06/2023
Key Details
Sold Price $400,000
Property Type Single Family Home
Sub Type Single Family Residence
Listing Status Sold
Purchase Type For Sale
Square Footage 2,430 sqft
Price per Sqft $164
Subdivision Not Listed
MLS Listing ID 9950787
Sold Date 06/06/23
Bedrooms 4
Full Baths 3
HOA Fees $25
Total Fin. Sqft 2430
Originating Board Tennessee/Virginia Regional MLS
Year Built 1994
Lot Size 2.530 Acres
Acres 2.53
Lot Dimensions 467 X 225
Property Description
The address says it all- ESCAPE MOUNTAIN. Such a serene and well-maintained property situated on just over 2.5 acres. So much storage and so many features in this quality home. Your choice of 2 primary suites with full baths (one with a jetted tub). Split bedroom plan with 2 additional bedrooms and another full bath. Open great room and dining room with 2-sided stone fireplace. The downstairs features a cozy den with gas fireplace, office with closet, climate controlled mechanical room and the drive-under garage. Additional 18x30 detached garage for all your toys and hobbies. Plant a garden or enjoy the blueberries and cherry trees. Relax on your newer front deck or back composite deck.
Location
State TN
County Carter
Community Not Listed
Area 2.53
Zoning res
Direction From Elizabethton: 19 E towards Hampton, right onto SImerly Creek Rd., right onto Piney Grove Rd., left onto Escape Mountain Rd. From Johnson City: I-26 E exit 32 towards Unicoi Rd., 107E to 173 E, left onto Piney Grove, left onto Escape Mtn. Rd. Home on right. No sign.
Rooms
Basement Garage Door, Interior Entry, Partially Finished, Walk-Out Access
Interior
Interior Features Whirlpool
Heating Fireplace(s), Heat Pump, Propane
Cooling Ceiling Fan(s), Heat Pump
Flooring Carpet, Ceramic Tile
Fireplaces Number 2
Fireplaces Type Basement, Gas Log, Great Room, Stone
Fireplace Yes
Window Features Insulated Windows
Appliance Dishwasher, Range, Refrigerator
Heat Source Fireplace(s), Heat Pump, Propane
Laundry Electric Dryer Hookup, Washer Hookup
Exterior
Garage Driveway, Attached, Detached
Garage Spaces 2.0
Roof Type Asphalt,Shingle
Topography Level, Part Wooded
Porch Back, Deck, Front Porch
Parking Type Driveway, Attached, Detached
Total Parking Spaces 2
Building
Entry Level One
Foundation Block
Sewer Septic Tank
Water Shared Well
Structure Type Stone,Wood Siding
New Construction No
Schools
Elementary Schools Hampton
Middle Schools Hampton
High Schools Hampton
Others
Senior Community No
Tax ID 089l A 021.00
Acceptable Financing Cash, Conventional
Listing Terms Cash, Conventional
Read Less Info
Want to know what your home might be worth? Contact us for a FREE valuation!

Our team is ready to help you sell your home for the highest possible price ASAP
Bought with Treva Britt • Hurd Realty, LLC







