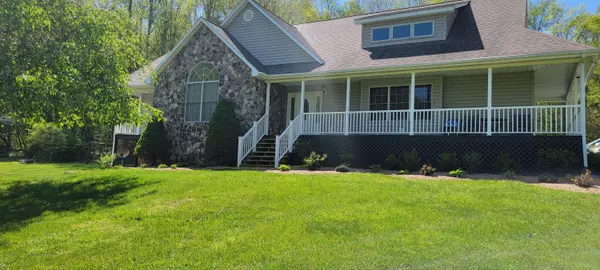$576,000
$569,000
1.2%For more information regarding the value of a property, please contact us for a free consultation.
4 Beds
3 Baths
4,550 SqFt
SOLD DATE : 06/20/2023
Key Details
Sold Price $576,000
Property Type Single Family Home
Sub Type Single Family Residence
Listing Status Sold
Purchase Type For Sale
Square Footage 4,550 sqft
Price per Sqft $126
Subdivision Not In Subdivision
MLS Listing ID 9951055
Sold Date 06/20/23
Style Craftsman
Bedrooms 4
Full Baths 2
Half Baths 1
Total Fin. Sqft 4550
Originating Board Tennessee/Virginia Regional MLS
Year Built 2003
Lot Size 5.260 Acres
Acres 5.26
Lot Dimensions See acres
Property Description
Here is your opportunity to own an immaculately maintained 4 bedroom 3 bath home on 5 plus gorgeous acres. All the convenience of country living & conveniently located in Big Stone Gap, VA just outside the city limits. Nothing was spared with attention to detail in this home. Very desirable floor plan with open concept and master on main level. Main level has approx 2400 sq feet of gorgeous space. The open floor plan features hard wood floors throughout the upstairs. New addition of a laundry/mud room right off the kitchen for easy access. The kitchen is so spacious with lots of storage including 2 pantries and a ton of beautiful solid wood hickory cabinets. This spacious home boasts a large basement fully finished. This finished basement space is approx 2200sq ft with lots of multipurpose space including additional bedroom/office/home gym. Basement has easy access to outside with a set of French doors. Home features new heat pump & new water heater replaced within the last month. Outside this home you will enjoy the beautiful land scape as well as a large underground heated pool. The pool is 15x40 with 3ft on one end sloping to 6 ft on the deep end. Pool has intermittent flow & heat pump. This pool area has wonderful space for your outdoor entertaining. The deck has a newly constructed wheel chair ramp. Both the front porch & back deck feature (Deckorators) vinyl posts and railings. Pella windows throughout the home. 2 car attached garage has ample space for storage & includes approx 520 sq feet. Storage buildings are both 20x20 one offering 2 stories for additional space and electricity. The property also has a natural spring & mature blueberry bushes & plenty of room to add your own personal touches whether it be gardening, farming, or any other hobbies. Don't miss out on this opportunity to make this your forever home just minutes from historic downtown.Buyers and buyers agent to confirm info in this listing. Subject to errors & omissions
Location
State VA
County Wise
Community Not In Subdivision
Area 5.26
Zoning R1
Direction GPS friendly. From Old wildcat rd in Big Stone Gap, turn onto Ratcliffe Rd. Address is 3738 Ratcliffe rd. Signs in yard.
Rooms
Other Rooms Outbuilding, Storage
Basement Exterior Entry, Finished, Heated, Plumbed, Walk-Out Access
Interior
Interior Features 2+ Person Tub, Kitchen Island, Laminate Counters, Open Floorplan, Pantry, Walk-In Closet(s)
Hot Water true
Heating Fireplace(s), Heat Pump, Hot Water
Cooling Heat Pump
Flooring Carpet, Ceramic Tile, Hardwood, Luxury Vinyl
Fireplaces Type Gas Log
Fireplace Yes
Window Features Double Pane Windows,Insulated Windows
Appliance Dishwasher, Down Draft, Electric Range, Microwave, Refrigerator
Heat Source Fireplace(s), Heat Pump, Hot Water
Laundry Electric Dryer Hookup, Washer Hookup
Exterior
Garage Driveway, Asphalt, Attached, Garage Door Opener, Gravel
Garage Spaces 2.0
Pool Heated, In Ground
Utilities Available Cable Connected
Amenities Available Landscaping
View Mountain(s)
Roof Type Shingle
Topography Level, Part Wooded
Porch Back, Covered, Deck, Front Porch, Porch, Rear Porch, Side Porch
Parking Type Driveway, Asphalt, Attached, Garage Door Opener, Gravel
Total Parking Spaces 2
Building
Entry Level Two
Foundation Block
Sewer Private Sewer, Septic Tank
Water Public
Architectural Style Craftsman
Structure Type Stone,Vinyl Siding
New Construction No
Schools
Elementary Schools Union
Middle Schools Union
High Schools Union
Others
Senior Community No
Tax ID 039253
Acceptable Financing Cash, Conventional, FHA, VA Loan
Listing Terms Cash, Conventional, FHA, VA Loan
Read Less Info
Want to know what your home might be worth? Contact us for a FREE valuation!

Our team is ready to help you sell your home for the highest possible price ASAP
Bought with Amy Johnson • Lonesome Pine Realty







