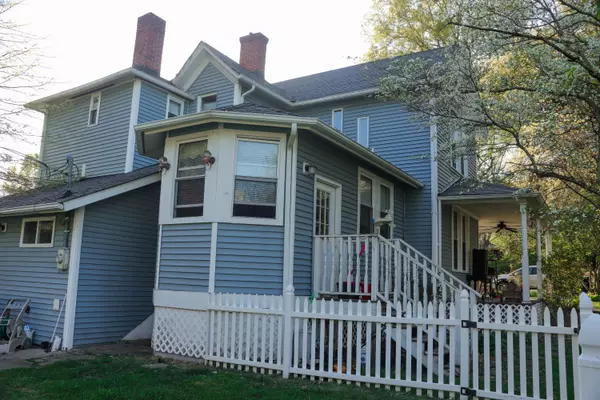$223,000
$280,000
20.4%For more information regarding the value of a property, please contact us for a free consultation.
3 Beds
3 Baths
2,706 SqFt
SOLD DATE : 07/21/2023
Key Details
Sold Price $223,000
Property Type Single Family Home
Sub Type Single Family Residence
Listing Status Sold
Purchase Type For Sale
Square Footage 2,706 sqft
Price per Sqft $82
Subdivision Not In Subdivision
MLS Listing ID 9950922
Sold Date 07/21/23
Style Victorian,See Remarks
Bedrooms 3
Full Baths 2
Half Baths 1
HOA Y/N No
Total Fin. Sqft 2706
Originating Board Tennessee/Virginia Regional MLS
Year Built 1890
Lot Dimensions TBD
Property Description
NEW PRICE! Such a grand opportunity to own an exquisite historical home centrally located in the heart of Big Stone Gap, Virginia! This beautiful home dates back to 1890 featuring intricate woodwork throughout, hardwood floors, gorgeous crown molding, decorative trim, elegant mantles at fireplaces, a rich and captivating staircase and uniquely designed wooden ceilings in the spacious Kitchen. Including a formal Living Room and Den with gas logs, formal Dining, Laundry/half Bath access near Kitchen. On the second floor you will find the grand hallway, Master Bedroom and Bath, including 2 pedestal sinks, shower, jacuzzi tub, enclosed toilet area, spacious closet and sliding doors with mirrors. 2 additional Bedrooms, one featuring gas logs. Another full Bath with a clawfoot tub. On the exterior, you will find a front and side porch, a spacious backyard and storage building, concrete strips for parking, and beautifully blooming landscaping. This alluring home awaits your personal touch! Contact your preferred Realtor today to schedule your private showing.
Location
State VA
County Wise
Community Not In Subdivision
Zoning TBD
Direction From Big Stone Gap, Virginia turn right onto E 5th Street S 0.1 Across from Freedom Chevrolet Turn left onto Wyandotte Avenue E 0.3 mi Property is located 3 houses from Trinity United Methodist Church. 12 Wyandotte Avenue W will be on the left. See Realtor sign for property identification.
Rooms
Other Rooms Outbuilding, Storage
Interior
Interior Features Eat-in Kitchen, Pantry, Remodeled, Soaking Tub, Solid Surface Counters, See Remarks
Heating Heat Pump
Cooling Heat Pump
Flooring Hardwood, Laminate, Vinyl, See Remarks
Fireplaces Type Den, Gas Log, Living Room, Other, See Remarks
Fireplace Yes
Window Features Double Pane Windows,Window Treatment-Some
Appliance Dishwasher, Dryer, Gas Range, Microwave, Refrigerator, Washer, See Remarks
Heat Source Heat Pump
Laundry Electric Dryer Hookup, Washer Hookup
Exterior
Exterior Feature See Remarks
Garage Unpaved, Deeded, Driveway, Concrete, Gravel
Community Features Sidewalks
Amenities Available Landscaping
Roof Type Shingle
Topography Level, See Remarks
Porch Front Porch, Side Porch, See Remarks
Parking Type Unpaved, Deeded, Driveway, Concrete, Gravel
Building
Entry Level Two
Foundation Stone
Sewer Public Sewer
Water Public
Architectural Style Victorian, See Remarks
Structure Type Stone,Vinyl Siding,Other,See Remarks,Plaster
New Construction No
Schools
Elementary Schools Union
Middle Schools Union
High Schools Union
Others
Senior Community No
Tax ID 000788
Acceptable Financing Cash, Conventional, FHA, USDA Loan, VA Loan, Other
Listing Terms Cash, Conventional, FHA, USDA Loan, VA Loan, Other
Read Less Info
Want to know what your home might be worth? Contact us for a FREE valuation!

Our team is ready to help you sell your home for the highest possible price ASAP
Bought with Linda Wampler • Lonesome Pine Realty







