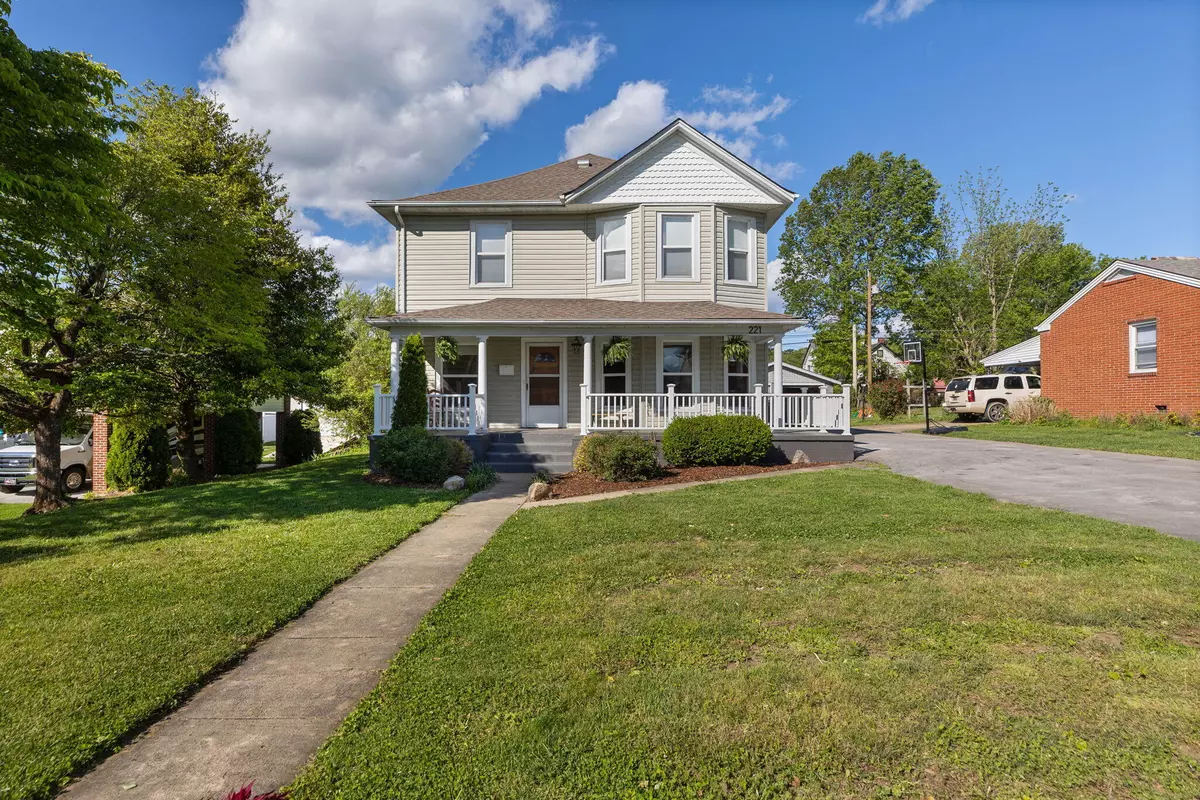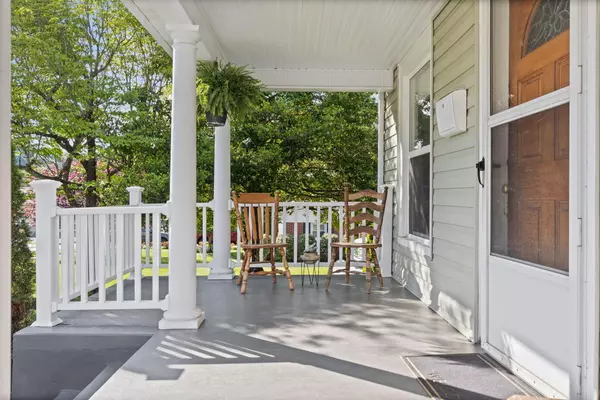$310,000
$299,000
3.7%For more information regarding the value of a property, please contact us for a free consultation.
5 Beds
2 Baths
2,110 SqFt
SOLD DATE : 06/20/2023
Key Details
Sold Price $310,000
Property Type Single Family Home
Sub Type Single Family Residence
Listing Status Sold
Purchase Type For Sale
Square Footage 2,110 sqft
Price per Sqft $146
Subdivision Not In Subdivision
MLS Listing ID 9951412
Sold Date 06/20/23
Style Traditional
Bedrooms 5
Full Baths 2
Total Fin. Sqft 2110
Originating Board Tennessee/Virginia Regional MLS
Year Built 1910
Lot Dimensions 50X150
Property Description
Welcome to this charming 5 bedroom, 2 bathroom historic home located in the heart of Erwin, TN. This beautiful home is just a short walk away from downtown, making it the perfect location for families who want to experience the best of both worlds: historic charm and modern convenience.
This home has been recently updated with new plumbing and wiring, ensuring that it is move-in ready for you and your family. The kitchen features new granite countertops, perfect for preparing meals and entertaining guests. The upstairs bathroom has also undergone a full remodel, providing a fresh and modern feel.
The master bedroom is conveniently located on the main level, providing easy access and privacy. This home boasts high ceilings and crown molding, giving it a grand and elegant feel. As an added bonus, a few antique pieces have been built into the home from the old Clinchfield drugstore downtown, adding to its historic charm.
With five bedrooms, this home has plenty of space for a growing family or for hosting guests. The spacious layout provides room for everyone to spread out and enjoy their own space. The fenced in backyard is perfect for outdoor activities and gatherings.
Don't miss out on this incredible opportunity to own a piece of history in the charming town of Erwin, TN. This home is sure to impress and provide a warm and welcoming environment for you and your family for years to come. Renovations since 2022:
New fence in backyard
Updated all knob and tube electrical
New main plumbing line under the house
Fully remodeled upstairs bathroom
New granite countertops in kitchen
Fresh paint throughout and on porch
Location
State TN
County Unicoi
Community Not In Subdivision
Zoning R3
Direction Off North Main Avenue, take a left onto 1st Street. Home of Left. See sign.
Rooms
Basement Unfinished
Interior
Interior Features Built-in Features, Kitchen/Dining Combo
Heating Central
Cooling Central Air
Flooring Hardwood, Laminate
Fireplaces Number 1
Fireplaces Type Living Room
Fireplace Yes
Window Features Double Pane Windows
Appliance Dishwasher, Range
Heat Source Central
Laundry Electric Dryer Hookup, Washer Hookup
Exterior
Garage Shared Driveway
Community Features Sidewalks
View Mountain(s)
Roof Type Shingle
Topography Level
Porch Front Porch
Parking Type Shared Driveway
Building
Entry Level Two
Sewer Public Sewer
Water Public
Architectural Style Traditional
Structure Type Vinyl Siding,Plaster
New Construction No
Schools
Elementary Schools Rock Creek
Middle Schools Unicoi Co
High Schools Unicoi Co
Others
Senior Community No
Tax ID 023n C 016.00 000
Acceptable Financing Cash, Conventional, FHA, THDA, USDA Loan, VA Loan
Listing Terms Cash, Conventional, FHA, THDA, USDA Loan, VA Loan
Read Less Info
Want to know what your home might be worth? Contact us for a FREE valuation!

Our team is ready to help you sell your home for the highest possible price ASAP
Bought with Keshia Hughes • True North Real Estate







