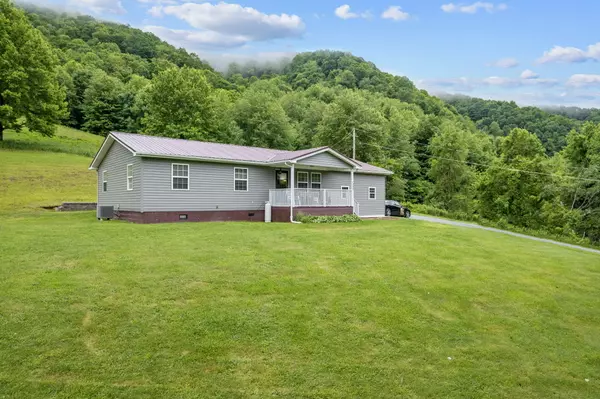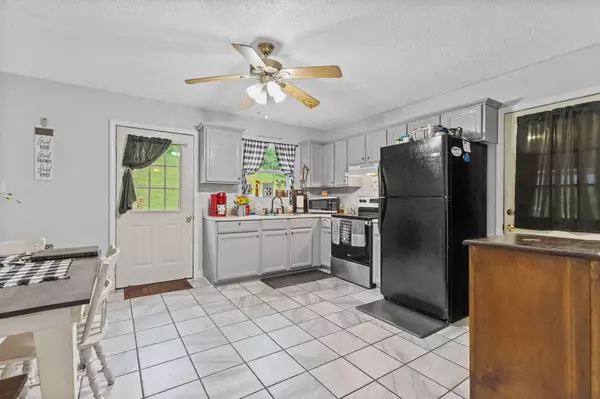$175,000
$189,900
7.8%For more information regarding the value of a property, please contact us for a free consultation.
3 Beds
2 Baths
1,120 SqFt
SOLD DATE : 09/13/2023
Key Details
Sold Price $175,000
Property Type Single Family Home
Sub Type Single Family Residence
Listing Status Sold
Purchase Type For Sale
Square Footage 1,120 sqft
Price per Sqft $156
Subdivision Not In Subdivision
MLS Listing ID 9952365
Sold Date 09/13/23
Style Ranch
Bedrooms 3
Full Baths 2
HOA Y/N No
Total Fin. Sqft 1120
Originating Board Tennessee/Virginia Regional MLS
Year Built 1999
Lot Size 4.650 Acres
Acres 4.65
Lot Dimensions 436'x780'x35'x65'x69'x229'x77'x273'x116'x201'
Property Description
**BACK ON THE MARKET DUE TO NO FAULT OF THE HOME OR SELLER. PREVIOUS BUYERS FINANCING FELL THROUGH.** DREAM HOME WITH MOUNTAIN VIEWS! If you've been looking for a home with privacy, yet still convenient to town and breathtaking mountain views, this is it! This home has MANY updates and is turn key ready! Updates include: new spacious back deck and rails, new retaining wall, remodeled primary bedroom, bathroom, and guest bathroom, new vinyl siding, new metal roof installed in 2022, and new insulation under the home. The previous carport has even been converted into a fully enclosed attached garage with new garage doors and garage door openers! With approximately 4.65 acres, you have plenty of space for privacy, gardening, or anything you would enjoy to make this home yours. This gorgeous home is sure to not last long. Act fast so you can spend your mornings sipping coffee and enjoying the mountains! Buyers & Buyers agent to verify all information provided.
Location
State VA
County Tazewell
Community Not In Subdivision
Area 4.65
Zoning R
Direction From I-81 S Abingdon, take exit 14. Turn right on Old Jonesboro Rd. Take right on Main Street. Take left on US Hwy 19 and continue for 44.6 miles. Turn right onto Pounding Mill Branch Rd. Turn right on Virgo Ln.
Rooms
Other Rooms Shed(s)
Basement Crawl Space
Interior
Interior Features Eat-in Kitchen, Laminate Counters, Remodeled
Heating Heat Pump
Cooling Heat Pump
Flooring Carpet, Vinyl
Fireplace No
Window Features Double Pane Windows,Insulated Windows
Appliance Dryer, Range, Refrigerator
Heat Source Heat Pump
Laundry Electric Dryer Hookup, Washer Hookup
Exterior
Garage Attached, Concrete, Garage Door Opener, See Remarks
Garage Spaces 2.0
View Mountain(s)
Roof Type Metal
Topography Level, Part Wooded, Rolling Slope, Sloped, Steep Slope
Porch Covered, Front Porch, Rear Porch
Parking Type Attached, Concrete, Garage Door Opener, See Remarks
Total Parking Spaces 2
Building
Entry Level One
Foundation Block
Sewer Septic Tank
Water Shared Well
Architectural Style Ranch
Structure Type Vinyl Siding
New Construction No
Schools
Elementary Schools Cedar Bluff
Middle Schools Richlands
High Schools Richlands
Others
Senior Community No
Tax ID 127 04 0007 028942
Acceptable Financing Cash, Conventional, FHA
Listing Terms Cash, Conventional, FHA
Read Less Info
Want to know what your home might be worth? Contact us for a FREE valuation!

Our team is ready to help you sell your home for the highest possible price ASAP
Bought with Non Member • Non Member







