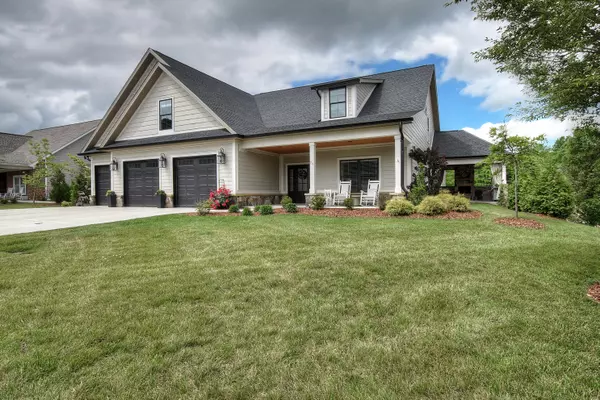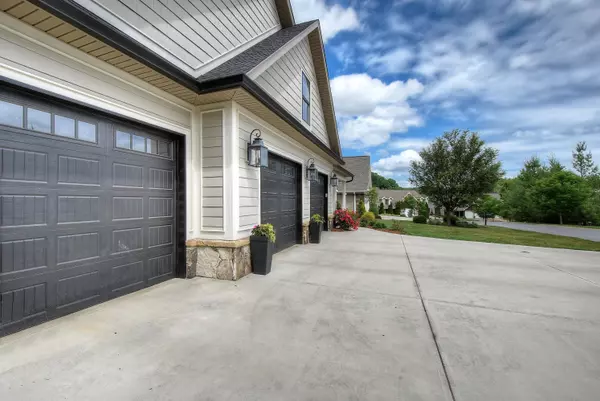$875,000
$899,900
2.8%For more information regarding the value of a property, please contact us for a free consultation.
5 Beds
4 Baths
4,130 SqFt
SOLD DATE : 07/26/2023
Key Details
Sold Price $875,000
Property Type Single Family Home
Sub Type PUD
Listing Status Sold
Purchase Type For Sale
Square Footage 4,130 sqft
Price per Sqft $211
Subdivision The Ridges
MLS Listing ID 9952390
Sold Date 07/26/23
Bedrooms 5
Full Baths 4
HOA Fees $270
HOA Y/N Yes
Total Fin. Sqft 4130
Originating Board Tennessee/Virginia Regional MLS
Year Built 2020
Lot Size 0.360 Acres
Acres 0.36
Property Description
Don't miss out on this incredible custom-built home in The Ridges subdivision! Boasting five bedrooms, four bathrooms, and over 4,100 finished square feet, this home has it all. As you enter, you'll be impressed by the stunning wood beams, hardwood floors, and open floor plan. The gourmet kitchen features a huge center island, double oven gas range, pot filler, under cabinet lighting, tile backsplash, and pantry. In the living room, you'll find a two-story vaulted ceiling with gorgeous built-in bookcases with lighting, a stone fireplace, and wood beams. The main level primary bedroom is spacious with an attached primary bathroom featuring a soaking tub, double vanities, make-up area, two linen closets, and a walk-in tiled shower. There's also a second main level bedroom with a full bathroom. Upstairs, you'll find three more oversized bedrooms and two full bathrooms, plus a media room for watching movies or TV. Outside, relax on the covered porch with its gorgeous wood ceiling and stone fireplace. Located in The Ridges, you're right by the golf course, though access to the golf course, clubhouse, and pool require membership in the Blackthorn Club. Don't miss out on this incredible opportunity! All information provided is deemed reliable but must be verified by buyer/buyers agent.
Location
State TN
County Washington
Community The Ridges
Area 0.36
Zoning RES
Direction From Johnson City take Boones Creek Rd to Right on Bugaboo Springs Rd to Right onto Quail Ridge Way home on left
Interior
Interior Features Primary Downstairs, Kitchen Island, Open Floorplan, Pantry, Soaking Tub, Solid Surface Counters, Utility Sink, Walk-In Closet(s)
Heating Electric, Heat Pump, Natural Gas, Electric
Cooling Heat Pump
Flooring Carpet, Ceramic Tile, Hardwood
Fireplaces Number 2
Fireplaces Type Living Room, Stone
Fireplace Yes
Window Features Double Pane Windows
Appliance Dishwasher, Disposal, Double Oven, Gas Range, Microwave
Heat Source Electric, Heat Pump, Natural Gas
Laundry Electric Dryer Hookup, Washer Hookup
Exterior
Exterior Feature Outdoor Fireplace
Garage Concrete
Garage Spaces 3.0
Community Features Golf, Clubhouse, Fitness Center
Utilities Available Cable Connected
Amenities Available Landscaping
Roof Type Shingle
Topography Cleared
Porch Covered, Front Porch, Side Porch
Parking Type Concrete
Total Parking Spaces 3
Building
Entry Level One and One Half
Foundation Slab
Sewer Public Sewer
Water Public
Structure Type Brick,HardiPlank Type,Stone
New Construction No
Schools
Elementary Schools Woodland Elementary
Middle Schools Indian Trail
High Schools Science Hill
Others
Senior Community No
Tax ID 036p B 012.22
Acceptable Financing Cash, Conventional
Listing Terms Cash, Conventional
Read Less Info
Want to know what your home might be worth? Contact us for a FREE valuation!

Our team is ready to help you sell your home for the highest possible price ASAP
Bought with Kimberly Winston • Crye-Leike Realtors







