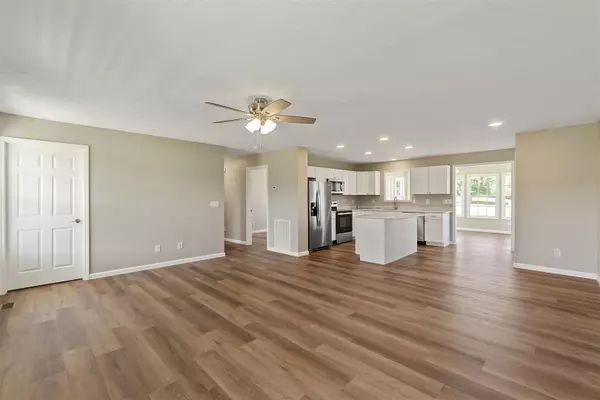$325,000
$339,900
4.4%For more information regarding the value of a property, please contact us for a free consultation.
3 Beds
2 Baths
1,480 SqFt
SOLD DATE : 07/17/2023
Key Details
Sold Price $325,000
Property Type Single Family Home
Sub Type Single Family Residence
Listing Status Sold
Purchase Type For Sale
Square Footage 1,480 sqft
Price per Sqft $219
Subdivision Fairview Ridges
MLS Listing ID 9952613
Sold Date 07/17/23
Style Ranch,Traditional
Bedrooms 3
Full Baths 2
HOA Y/N No
Total Fin. Sqft 1480
Originating Board Tennessee/Virginia Regional MLS
Year Built 2007
Lot Size 0.610 Acres
Acres 0.61
Lot Dimensions 82.49 X 188.19 X IRR
Property Description
3BR/2BA, 4 car garage, interior updated to the max in Fairview Ridges! This home features a large open floor plan with an additional sunroom area. New features include: Luxury Vinyl Plank flooring throughout, solid wood kitchen cabinetry with soft close doors and granite tops, new stainless kitchen appliances, kitchen island, bathrooms redone with new vanities, toilets, fixtures and marble tops, several new doors and garage doors, heat pump vent drops (trunk). Off the back sunroom there is a new back deck with vinyl railing and the back yard is fenced for pets. Large primary bedroom and bath with walk in closet. 24X24 main level 2 car garage with entrance near hall bath and easy access to the kitchen for groceries and one level entry. Full unfinished drylocked basement with 2 additional electric garage doors and a walk out basement. 2 concrete driveways. All downspouts underground and ran away from the home to complete this low maintainence ready to move in property. Located just 4 miles out of the city limits in the Chuckey Doak School District.
Location
State TN
County Greene
Community Fairview Ridges
Area 0.61
Zoning A-1
Direction Snapps Ferry Road to Gibson Loop to left on Fairview Ridges Drive to left on Fairview Ridges Court to end of the culdesac.
Rooms
Basement Garage Door, Unfinished, Walk-Out Access
Interior
Interior Features Granite Counters, Kitchen Island, Open Floorplan, Remodeled, Walk-In Closet(s), See Remarks
Heating Heat Pump
Cooling Ceiling Fan(s), Heat Pump
Flooring Luxury Vinyl
Fireplace No
Window Features Double Pane Windows
Appliance Dishwasher, Electric Range, Microwave, Refrigerator
Heat Source Heat Pump
Laundry Electric Dryer Hookup, Washer Hookup
Exterior
Garage Concrete, Garage Door Opener
Garage Spaces 4.0
Utilities Available Cable Available
Amenities Available Landscaping
View Mountain(s)
Roof Type Composition
Topography Rolling Slope
Porch Back, Covered, Deck, Porch
Parking Type Concrete, Garage Door Opener
Total Parking Spaces 4
Building
Entry Level One
Sewer Septic Tank
Water Public
Architectural Style Ranch, Traditional
Structure Type Stone Veneer,Vinyl Siding
New Construction No
Schools
Elementary Schools Doak
Middle Schools Chuckey Doak
High Schools Chuckey Doak
Others
Senior Community No
Tax ID 055o E 006.00
Acceptable Financing Cash, Conventional, FHA, VA Loan
Listing Terms Cash, Conventional, FHA, VA Loan
Read Less Info
Want to know what your home might be worth? Contact us for a FREE valuation!

Our team is ready to help you sell your home for the highest possible price ASAP
Bought with Felicia Arey • Hurd Realty, LLC







