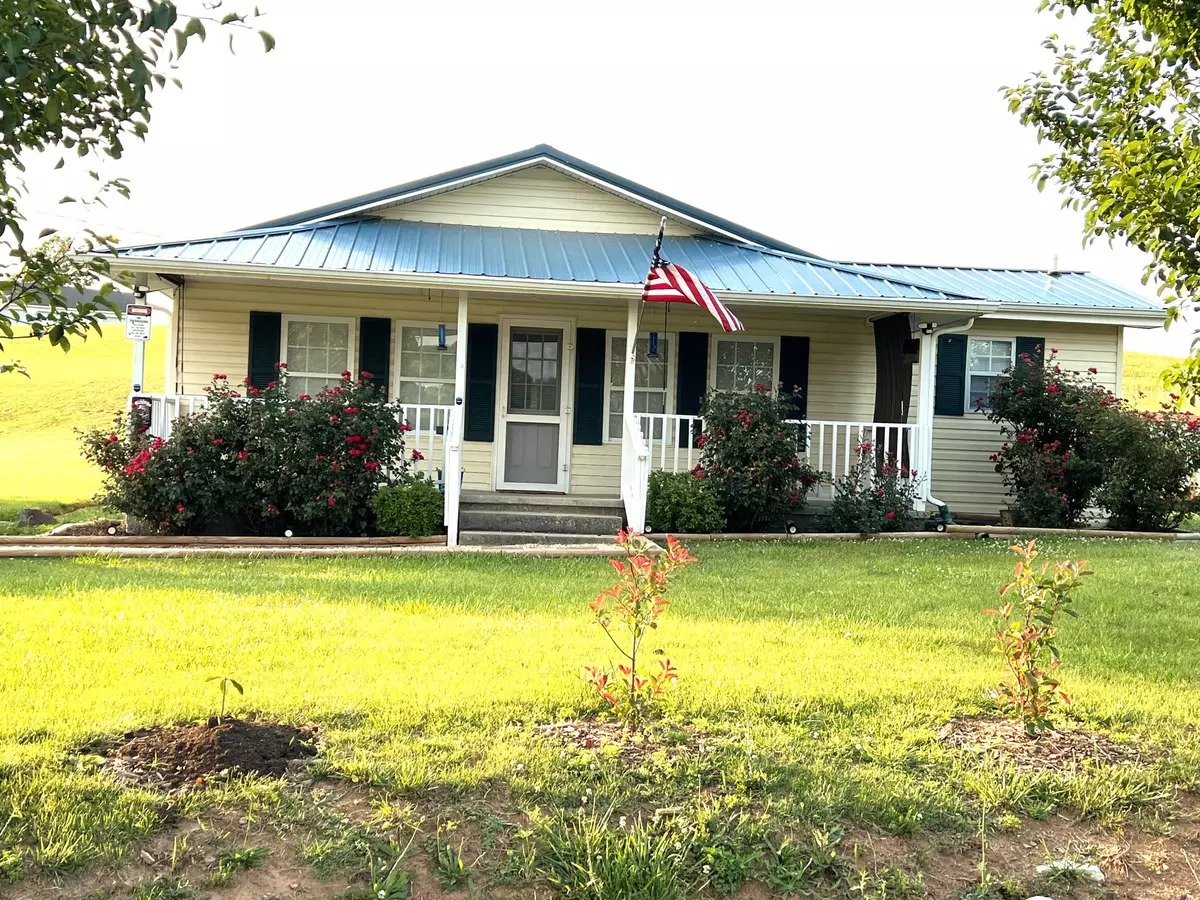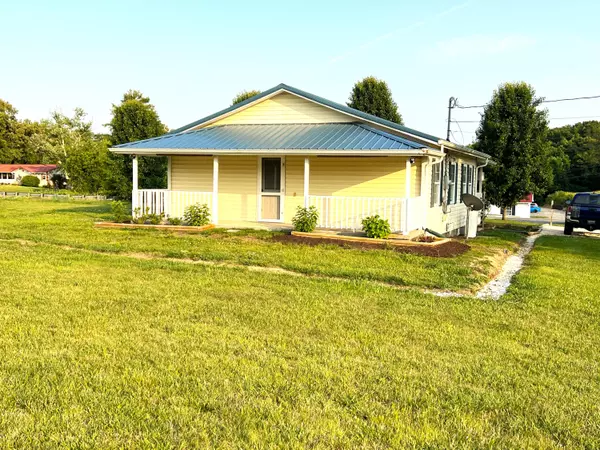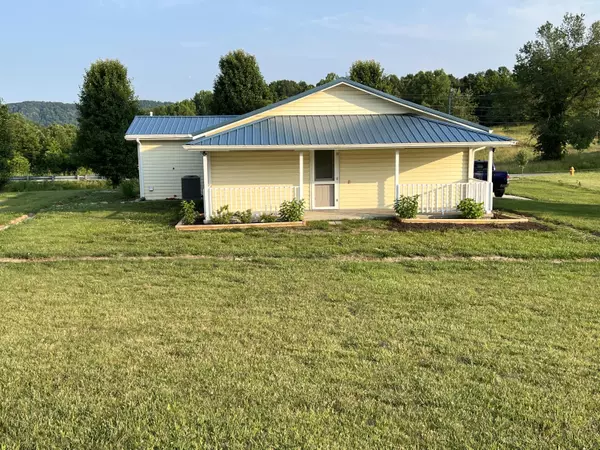$125,000
$125,000
For more information regarding the value of a property, please contact us for a free consultation.
2 Beds
1 Bath
930 SqFt
SOLD DATE : 07/25/2023
Key Details
Sold Price $125,000
Property Type Single Family Home
Sub Type Single Family Residence
Listing Status Sold
Purchase Type For Sale
Square Footage 930 sqft
Price per Sqft $134
Subdivision Not In Subdivision
MLS Listing ID 9953072
Sold Date 07/25/23
Style Cottage
Bedrooms 2
Full Baths 1
HOA Y/N No
Total Fin. Sqft 930
Originating Board Tennessee/Virginia Regional MLS
Year Built 1947
Lot Size 1.200 Acres
Acres 1.2
Lot Dimensions 227.52' X 272.21' X 162.53' X 108.47' X 110'
Property Description
2 bed, 1 bath, totally remodeled cottage on 1.203 acres of level land fronting on Wilderness Rd. Features freshly painted interior and new high-end laminate floors throughout the home, new cabinets with white granite counters and new appliances. Living room, kitchen and dining area are open from front door to back door. beautiful new bathroom has a claw foot tub with overheard shower, new vanity. Laundry area has new washer and dryer with new water heater installed 2 years ago. Floors have new foam insulation in crawlspace. New heat pump. Replacement windows, vinyl siding over cinder block exterior. New metal roof installed 2 years ago. Covered concrete porches on front and back span the distance of the home. Seller has updated landscaping and installed surface water drainage system around the home. This home is clean and move-in ready. Some furniture may be included with an acceptable offer.
Location
State VA
County Lee
Community Not In Subdivision
Area 1.2
Zoning RESIDENTIAL
Direction From Jonesville toward Duffield on Wilderness Rd (US HWY 58) just past Shavers Ford Rd on the left.
Rooms
Other Rooms Outbuilding
Basement Crawl Space, Exterior Entry
Interior
Interior Features Granite Counters, Kitchen/Dining Combo, Open Floorplan, Remodeled, Shower Only, Soaking Tub
Heating Fireplace(s), Heat Pump, Propane
Cooling Ceiling Fan(s), Heat Pump
Flooring Laminate
Fireplaces Type Gas Log, Living Room, Ornamental, Prefab
Fireplace Yes
Window Features Double Pane Windows
Appliance Dishwasher, Dryer, Electric Range, Refrigerator, Washer
Heat Source Fireplace(s), Heat Pump, Propane
Laundry Electric Dryer Hookup, Washer Hookup
Exterior
Garage Deeded, Driveway, Gravel
Utilities Available Cable Connected
Amenities Available Landscaping
Roof Type Metal
Topography Cleared, Level
Porch Covered, Front Porch, Rear Porch
Parking Type Deeded, Driveway, Gravel
Building
Entry Level One
Foundation Block, Concrete Perimeter
Sewer Public Sewer
Water Public
Architectural Style Cottage
Structure Type Vinyl Siding
New Construction No
Schools
Elementary Schools Jonesville
Middle Schools Jonesville
High Schools Lee Co
Others
Senior Community No
Tax ID 54-(22)-1a
Acceptable Financing Cash, Conventional, FHA, VA Loan
Listing Terms Cash, Conventional, FHA, VA Loan
Read Less Info
Want to know what your home might be worth? Contact us for a FREE valuation!

Our team is ready to help you sell your home for the highest possible price ASAP
Bought with Gwen Hobbs • Town & Country Realty - Downtown







