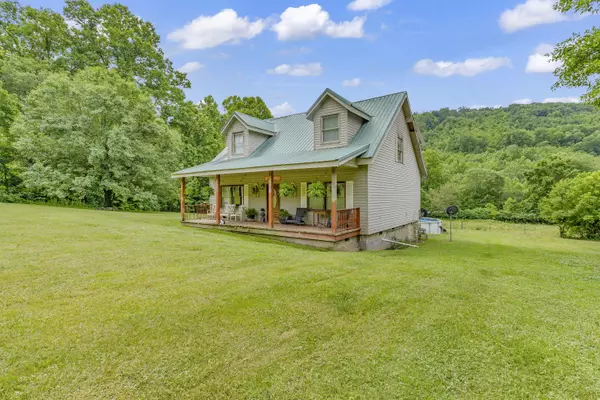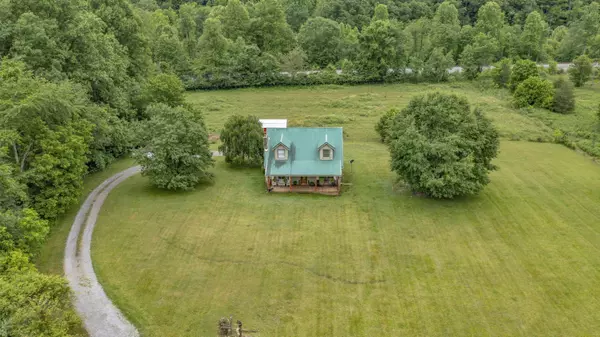$265,000
$275,000
3.6%For more information regarding the value of a property, please contact us for a free consultation.
3 Beds
2 Baths
2,304 SqFt
SOLD DATE : 09/08/2023
Key Details
Sold Price $265,000
Property Type Single Family Home
Sub Type Single Family Residence
Listing Status Sold
Purchase Type For Sale
Square Footage 2,304 sqft
Price per Sqft $115
Subdivision Not In Subdivision
MLS Listing ID 9953310
Sold Date 09/08/23
Style Cape Cod
Bedrooms 3
Full Baths 2
HOA Y/N No
Total Fin. Sqft 2304
Originating Board Tennessee/Virginia Regional MLS
Year Built 2000
Lot Size 4.820 Acres
Acres 4.82
Lot Dimensions 340’ x 494’ x 579’
Property Description
Welcome to this charming cape cod-style house situated on a spacious 5-acre property. The home features 3 bedrooms and 2 bathrooms, providing ample space for comfortable living. With a size of 2,304 square feet, this property offers plenty of room to spread out and enjoy the peaceful surroundings.
Ideal for those with a love for farming, this mini farm includes a fenced area, perfect for livestock or gardening. The property boasts a custom-made chicken coop, allowing you to raise chickens or other small animals with ease.
For horse enthusiasts, a custom-made metal barn with a horse stall is available, providing shelter and storage for your equestrian needs.
Enjoy the outdoors and beat the summer heat with a 26 ft above-ground heated pool, providing a refreshing oasis for relaxation and entertainment.
Inside the house, you'll find a warm and inviting atmosphere with tongue and groove pine on many walls and ceilings, creating a rustic charm that complements the natural surroundings. The hand-hewn wooden beams further enhance the character and aesthetic appeal of the property.
Don't miss the opportunity to own this wonderful property that offers a unique blend of country living and modern amenities. Schedule a showing today and start imagining the possibilities that await you in this idyllic setting.
Buyers and Buyers Agents to verify all information.
Location
State VA
County Lee
Community Not In Subdivision
Area 4.82
Zoning A-1
Direction From Veterans Memorial Highway, turn at Lee High School on Clyde Pearson Road. Travel 1.5 miles and merge left onto Ocoonita Road. Travel 2.0 miles and house is on the left.
Rooms
Other Rooms Barn(s), Shed(s)
Basement Crawl Space
Interior
Interior Features Primary Downstairs, Kitchen Island, Laminate Counters, Pantry
Heating Heat Pump
Cooling Heat Pump
Flooring Hardwood, Luxury Vinyl
Fireplaces Number 1
Fireplaces Type Living Room
Fireplace Yes
Window Features Insulated Windows
Appliance Built-In Electric Oven, Dishwasher, Electric Range, Microwave, Refrigerator
Heat Source Heat Pump
Exterior
Exterior Feature Pasture
Garage Gravel
Pool Above Ground, Heated
View Mountain(s)
Roof Type Metal
Topography Level
Porch Back, Covered, Deck, Front Porch
Parking Type Gravel
Building
Entry Level One and One Half
Foundation Block
Sewer Septic Tank
Water Public
Architectural Style Cape Cod
Structure Type Vinyl Siding,Log
New Construction No
Schools
Elementary Schools Flatwoods
Middle Schools Jonesville
High Schools Lee Co
Others
Senior Community No
Tax ID 34-(5)-4,5
Acceptable Financing Cash, Conventional, FHA, Other
Listing Terms Cash, Conventional, FHA, Other
Read Less Info
Want to know what your home might be worth? Contact us for a FREE valuation!

Our team is ready to help you sell your home for the highest possible price ASAP
Bought with Julia Estes • Berkshire HHS, Jones Property Group







