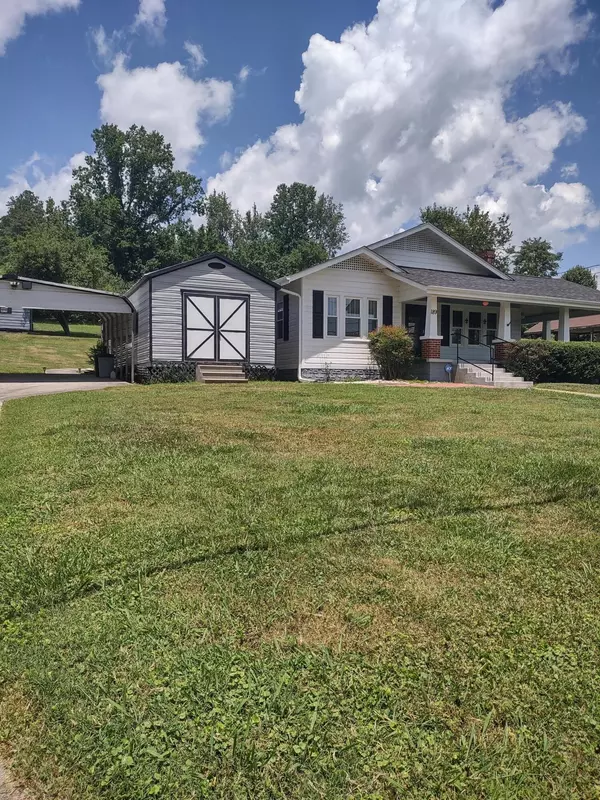$169,000
$169,000
For more information regarding the value of a property, please contact us for a free consultation.
3 Beds
2 Baths
1,438 SqFt
SOLD DATE : 09/08/2023
Key Details
Sold Price $169,000
Property Type Single Family Home
Sub Type Single Family Residence
Listing Status Sold
Purchase Type For Sale
Square Footage 1,438 sqft
Price per Sqft $117
Subdivision Not In Subdivision
MLS Listing ID 9954305
Sold Date 09/08/23
Bedrooms 3
Full Baths 1
Half Baths 1
HOA Y/N No
Total Fin. Sqft 1438
Originating Board Tennessee/Virginia Regional MLS
Year Built 1951
Lot Size 1.000 Acres
Acres 1.0
Lot Dimensions per deed
Property Description
One level home being sold with additional lots creating just over an acre in Jonesville town limits. Beautiful wrap-around front porch with a great view! This property has been in the same family for 70 years. Classic '50s Era home updated to be more modern without compromising its charm. Many improvements including remodeled master bath, new tilted windows throughout, with new front and back doors, new kitchen floor and refurbished cabinets and countertops. New roof, kitchen appliances, and new heat pump. Four outside storage buildings. Exterior is all wood, recently painted. The back porch was recently remodeled into a laundry/utility room, increasing total finished area to 1,438 sq ft.
Location
State VA
County Lee
Community Not In Subdivision
Area 1.0
Zoning res
Direction Traveling East on Route 58 (Wilderness Road) turning into Main Street, take a left on Third Street. In 0.1 miles turn right onto Carlisle Street. Traveling West on Route 58 turning into Main Street, turn right on Second Street, in 0.1 miles turn left on Carlisle street.
Rooms
Other Rooms Shed(s), Storage
Basement Full
Interior
Heating Heat Pump
Cooling Heat Pump
Flooring Hardwood
Fireplaces Type Gas Log, Living Room
Fireplace Yes
Window Features Double Pane Windows
Appliance Dishwasher, Dryer, Gas Range, Refrigerator, Washer
Heat Source Heat Pump
Laundry Electric Dryer Hookup, Washer Hookup
Exterior
Garage Driveway, Carport, Concrete
Carport Spaces 2
Utilities Available Cable Available
View Mountain(s)
Roof Type Shingle
Topography Level, Sloped
Porch Covered, Front Porch, Patio, Rear Porch
Parking Type Driveway, Carport, Concrete
Building
Entry Level One
Foundation Block
Sewer Public Sewer
Water Public
Structure Type Wood Siding,Plaster
New Construction No
Schools
Elementary Schools Flatwoods
Middle Schools Jonesville
High Schools Lee Co
Others
Senior Community No
Tax ID 53a-(5)-23-26,66-69
Acceptable Financing Cash, Conventional
Listing Terms Cash, Conventional
Read Less Info
Want to know what your home might be worth? Contact us for a FREE valuation!

Our team is ready to help you sell your home for the highest possible price ASAP
Bought with Non Member • Non Member







