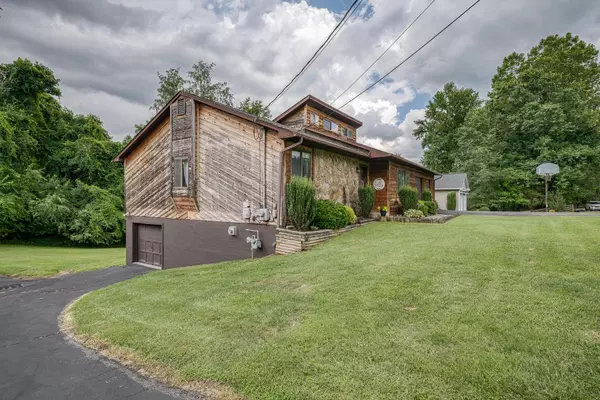$299,900
$299,900
For more information regarding the value of a property, please contact us for a free consultation.
3 Beds
2 Baths
1,600 SqFt
SOLD DATE : 08/21/2023
Key Details
Sold Price $299,900
Property Type Single Family Home
Sub Type Single Family Residence
Listing Status Sold
Purchase Type For Sale
Square Footage 1,600 sqft
Price per Sqft $187
Subdivision Woodside 3
MLS Listing ID 9954291
Sold Date 08/21/23
Style Ranch
Bedrooms 3
Full Baths 2
HOA Y/N No
Total Fin. Sqft 1600
Originating Board Tennessee/Virginia Regional MLS
Year Built 1988
Lot Size 0.340 Acres
Acres 0.34
Lot Dimensions 100x151
Property Description
Welcome to 416 Crestfield Drive! This unique, ranch-style home has so much to offer, and so much potential! Walk into the front door into a cathedral vaulted living room, dining area, a spacious kitchen, and den space with gas fireplace. All 3 bedrooms and 2 baths are on the same floor, and the large master bedroom has a full bath attached and a great size walk-in closet.
A back deck with a great view and 2 car garage rounds out the top level perfectly!
Downstairs, you will find another 1600 square feet of unfinished space that can be turned into whatever you please! The ceilings are high, so creating a living space, bedroom, bathroom, movie room, or whatever else your heart desires is well within reach! There is a large shared driveway with the neighbor that leads to the drive under garage.
Come take a look at this fantastic home in a highly desirable neighborhood, located near King University and Holston View Elementary School. You won't want to miss this one!
Information taken from CRS and Owner and all information should be verified by Buyer and/or Buyers agent.
Location
State TN
County Sullivan
Community Woodside 3
Area 0.34
Zoning Res
Direction From Hwy. 394 go toward Hwy. 421. Straight through red light onto Bristol Caverns. Turn left onto Old Jonesboro Rd then left onto Trammell Rd. Turn left onto King College Rd and then take the 1st right onto Brookwood. Turn right onto Eaton Ln. then right onto Crestfield. Home is on left, See sign.
Rooms
Basement Concrete, Unfinished
Interior
Interior Features Primary Downstairs, Walk-In Closet(s)
Heating Heat Pump
Cooling Heat Pump
Flooring Laminate
Fireplaces Type Den, Gas Log
Fireplace Yes
Window Features Double Pane Windows,Skylight(s)
Heat Source Heat Pump
Exterior
Garage Driveway, Asphalt, Attached, Garage Door Opener
Garage Spaces 3.0
Roof Type Asphalt
Topography Cleared, Level, Sloped
Porch Back, Deck
Parking Type Driveway, Asphalt, Attached, Garage Door Opener
Total Parking Spaces 3
Building
Entry Level One
Sewer Public Sewer
Water Public
Architectural Style Ranch
Structure Type Stone Veneer,Wood Siding
New Construction No
Schools
Elementary Schools Holston View
Middle Schools Tennessee Middle
High Schools Tennessee
Others
Senior Community No
Tax ID 021d C 017.14
Acceptable Financing Cash, Conventional, FHA, VA Loan
Listing Terms Cash, Conventional, FHA, VA Loan
Read Less Info
Want to know what your home might be worth? Contact us for a FREE valuation!

Our team is ready to help you sell your home for the highest possible price ASAP
Bought with Brian Parlier • Hurd Realty, LLC







