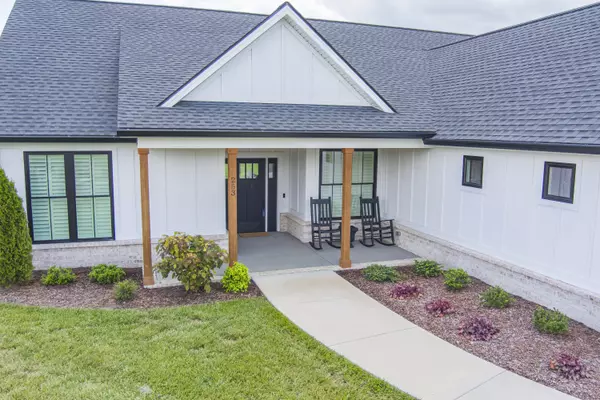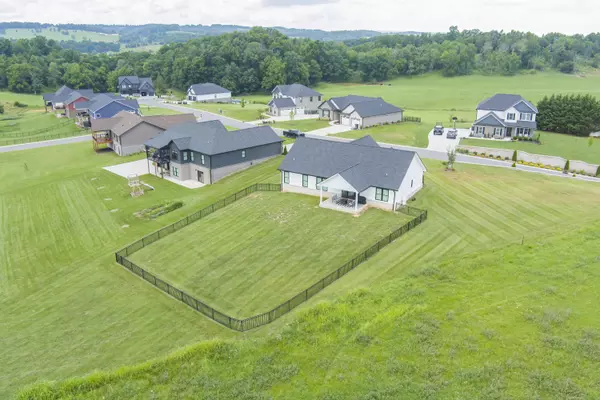$525,000
$525,000
For more information regarding the value of a property, please contact us for a free consultation.
3 Beds
2 Baths
1,905 SqFt
SOLD DATE : 08/04/2023
Key Details
Sold Price $525,000
Property Type Single Family Home
Sub Type Single Family Residence
Listing Status Sold
Purchase Type For Sale
Square Footage 1,905 sqft
Price per Sqft $275
Subdivision The Reserve At Hillendale Farms
MLS Listing ID 9954296
Sold Date 08/04/23
Style Ranch
Bedrooms 3
Full Baths 2
HOA Fees $12/ann
HOA Y/N Yes
Total Fin. Sqft 1905
Originating Board Tennessee/Virginia Regional MLS
Year Built 2021
Lot Size 0.720 Acres
Acres 0.72
Lot Dimensions 188 x 323
Property Description
Welcome to your new home! Newly built 1-level home in a great location! You will love the split floorplan, with Master bedroom on one side and 2 additional bedrooms on the other side of the open living area for privacy. Newly installed plantation shutters are a beautiful design choice to allow for so much natural light throughout. Durable engineered hardwood flooring and granite countertops will stand the test of time. Open shelving in the pantry, a mudroom area, and the 3-car garage will serve all of your storage needs. The covered patio and fenced-in backyard will be great places to relax with friends and family. See all of these details and more today! Schedule a showing with a realtor. All information deemed reliable; Buyer or buyer's agent to verify.
Location
State TN
County Washington
Community The Reserve At Hillendale Farms
Area 0.72
Zoning R
Direction I-26 to exit 13 Gray. Turn on Suncrest Rd. towards Daniel Boone High School. Turn left onto Boonesboro Rd. and make an immediate right onto Hillendale Ln. First home on Left when you enter the Reserve.
Interior
Interior Features Primary Downstairs, Granite Counters, Kitchen Island, Kitchen/Dining Combo, Open Floorplan, Pantry, Walk-In Closet(s)
Heating Central, Electric, Fireplace(s), Heat Pump, Propane, Electric
Cooling Ceiling Fan(s), Central Air, Heat Pump
Flooring Hardwood, Tile
Fireplaces Number 1
Fireplaces Type Gas Log, Living Room
Fireplace Yes
Window Features Insulated Windows
Appliance Built-In Electric Oven, Dishwasher, Dryer, Electric Range, Microwave, Refrigerator, Washer
Heat Source Central, Electric, Fireplace(s), Heat Pump, Propane
Laundry Electric Dryer Hookup, Washer Hookup
Exterior
Garage Attached, Concrete, Garage Door Opener
Garage Spaces 3.0
Utilities Available Cable Available
Roof Type Shingle
Topography Cleared, Level
Porch Covered, Front Patio, Rear Patio
Parking Type Attached, Concrete, Garage Door Opener
Total Parking Spaces 3
Building
Entry Level One
Foundation Slab
Sewer Septic Tank
Water Public
Architectural Style Ranch
Structure Type Brick,HardiPlank Type,Vinyl Siding
New Construction No
Schools
Elementary Schools Ridgeview
Middle Schools Ridgeview
High Schools Daniel Boone
Others
Senior Community No
Tax ID 027j C 014.00
Acceptable Financing Cash, Conventional
Listing Terms Cash, Conventional
Read Less Info
Want to know what your home might be worth? Contact us for a FREE valuation!

Our team is ready to help you sell your home for the highest possible price ASAP
Bought with Rachel Moody-Livingston • Evans & Evans Real Estate







