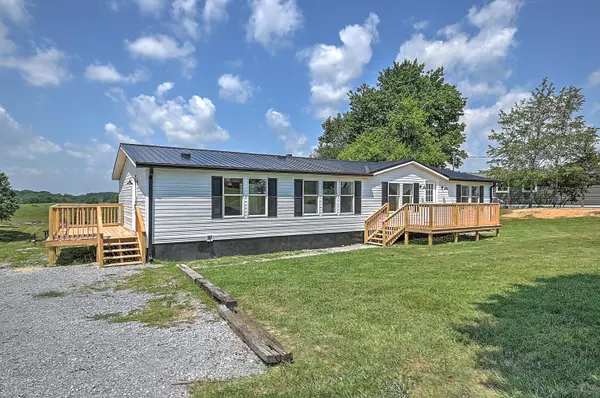$255,000
$250,000
2.0%For more information regarding the value of a property, please contact us for a free consultation.
3 Beds
2 Baths
1,620 SqFt
SOLD DATE : 09/13/2023
Key Details
Sold Price $255,000
Property Type Single Family Home
Sub Type Single Family Residence
Listing Status Sold
Purchase Type For Sale
Square Footage 1,620 sqft
Price per Sqft $157
Subdivision Not Listed
MLS Listing ID 9954802
Sold Date 09/13/23
Style Ranch
Bedrooms 3
Full Baths 2
HOA Y/N No
Total Fin. Sqft 1620
Originating Board Tennessee/Virginia Regional MLS
Year Built 2002
Lot Size 0.890 Acres
Acres 0.89
Lot Dimensions 154x313x98x324
Property Description
Turnkey, Move-In Ready Home in Afton, TN. This charming 3-bedroom, 2-full bath one-level home is the perfect place to settle down and enjoy a comfortable lifestyle. With no worries about renovations or upgrades, all you have to do is unpack and start living! You'll love the peace of mind that comes with knowing everything has been taken care of for you. The exterior has been meticulously updated, including a durable metal roof to protect your investment and a new gutter system to keep your home in excellent condition. Step inside and be amazed by the thoughtfully renovated interior. The kitchen has been completely transformed with brand new cabinets, appliances, and stunning countertops that add a touch of elegance to your cooking space. You'll appreciate the attention to detail with newly added cabinet hardware, enhancing the overall appeal of your home. This home's beauty goes beyond what meets the eye. The water lines have been thoughtfully updated to PEX, ensuring improved water flow and minimizing the risk of leaks, providing you with greater peace of mind. Don't miss out on this fantastic opportunity to make this house your forever home. Contact us now to schedule a viewing and experience the joy of moving into a fully updated and worry-free property. Embrace the comfort and convenience that awaits you at this charming home in beautiful Afton, TN. Buyer and buyer agent to verify the accuracy of details.
Location
State TN
County Greene
Community Not Listed
Area 0.89
Zoning A1
Direction 11-E, Take Hwy 107 to Right on 107 Cut-off, to Left on Middlecreek Rd, To Right on Calico Rd, Home on Right.
Interior
Interior Features Kitchen Island, Open Floorplan, Pantry, Remodeled, Soaking Tub, Walk-In Closet(s)
Heating Heat Pump
Cooling Heat Pump
Flooring Luxury Vinyl, Other
Fireplaces Number 1
Fireplaces Type Living Room
Fireplace Yes
Appliance Dishwasher, Microwave, Range, Refrigerator
Heat Source Heat Pump
Laundry Electric Dryer Hookup, Washer Hookup
Exterior
Garage Gravel
View Mountain(s)
Roof Type Metal
Topography Level
Porch Front Porch, Side Porch
Parking Type Gravel
Building
Entry Level One
Sewer Septic Tank
Water Public
Architectural Style Ranch
Structure Type Vinyl Siding,Other
New Construction No
Schools
Elementary Schools Doak
Middle Schools Chuckey Doak
High Schools Chuckey Doak
Others
Senior Community No
Tax ID 113 083.08
Acceptable Financing Cash, Conventional, FHA, THDA, USDA Loan, VA Loan, Other
Listing Terms Cash, Conventional, FHA, THDA, USDA Loan, VA Loan, Other
Read Less Info
Want to know what your home might be worth? Contact us for a FREE valuation!

Our team is ready to help you sell your home for the highest possible price ASAP
Bought with Christopher Chambers • Crye-Leike Realtors







