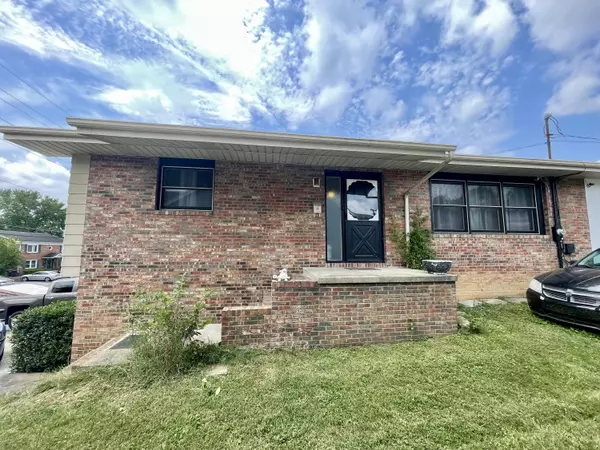$215,000
$219,000
1.8%For more information regarding the value of a property, please contact us for a free consultation.
4 Beds
2 Baths
1,506 SqFt
SOLD DATE : 09/15/2023
Key Details
Sold Price $215,000
Property Type Single Family Home
Sub Type Single Family Residence
Listing Status Sold
Purchase Type For Sale
Square Footage 1,506 sqft
Price per Sqft $142
Subdivision Jackson Heights
MLS Listing ID 9954923
Sold Date 09/15/23
Style Ranch
Bedrooms 4
Full Baths 2
HOA Y/N No
Total Fin. Sqft 1506
Originating Board Tennessee/Virginia Regional MLS
Year Built 1965
Lot Size 10,018 Sqft
Acres 0.23
Lot Dimensions 50 X 187.14 IRR
Property Description
Located in almost the center of Kingsport. Come check out this nice 3 bedroom 2 full bath brick home. This home has a metal roof and a one door garage that can hold 2 cars end to end. It also extra space for storage at the end of the garage with a hot tub. The main floor has 4 bed rooms, a living space and 1 full bath. The living space has potential to be an extra bed room. The lower level has the kitchen, den, and 2nd full bath. The living room on the main floor has potential to be an extra bedroom and a den could easily be nice dining room off the kitchen. This home has a covered porch that has been boxed in to make an extra storage area, but can be easily converted back to just a porch. It is also located within walking distance of Jackson Elementary School. This home includes wall mounted tv's in certain rooms and a great surveillance system on the outside of the house. Some of the information in this listing may have been obtained from a 3rd party and/or tax records and must be verified before assuming accuracy. Buyer(s) must verify all information
Location
State TN
County Sullivan
Community Jackson Heights
Area 0.23
Zoning Residential
Direction Take exit 1 off of I-26 onto US-11W, W Stone Dr. Keep right onto US-11W North. Turn right on to Donelson Dr. Turn left onto Lovedale dr. It is the 6th house down on the left side of the road.
Rooms
Basement Block, Concrete, Partially Finished
Primary Bedroom Level First
Interior
Interior Features Laminate Counters, Walk-In Closet(s)
Heating Central
Cooling Central Air
Flooring Carpet, Laminate, Tile
Fireplaces Number 2
Fireplaces Type Brick, Living Room
Fireplace Yes
Appliance Built-In Electric Oven, Cooktop, Dishwasher, Microwave, Refrigerator
Heat Source Central
Exterior
Garage Concrete
Garage Spaces 2.0
Amenities Available Spa/Hot Tub
Roof Type Asphalt,Metal
Topography Sloped
Porch Enclosed
Parking Type Concrete
Total Parking Spaces 2
Building
Entry Level One
Sewer Public Sewer
Water Public
Architectural Style Ranch
Structure Type Brick,Vinyl Siding
New Construction No
Schools
Elementary Schools Jackson
Middle Schools Sevier
High Schools Dobyns Bennett
Others
Senior Community No
Tax ID 046a G 021.00
Acceptable Financing Cash, Conventional, FHA, VA Loan
Listing Terms Cash, Conventional, FHA, VA Loan
Read Less Info
Want to know what your home might be worth? Contact us for a FREE valuation!

Our team is ready to help you sell your home for the highest possible price ASAP
Bought with Kristina Kilgore • Conservus Homes







