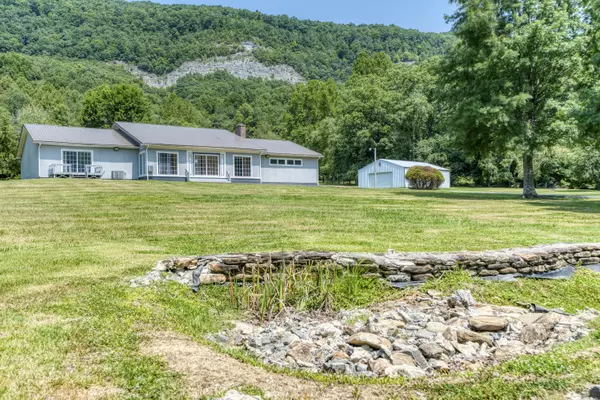$309,000
$309,000
For more information regarding the value of a property, please contact us for a free consultation.
4 Beds
4 Baths
3,648 SqFt
SOLD DATE : 09/15/2023
Key Details
Sold Price $309,000
Property Type Single Family Home
Sub Type Single Family Residence
Listing Status Sold
Purchase Type For Sale
Square Footage 3,648 sqft
Price per Sqft $84
Subdivision Not In Subdivision
MLS Listing ID 9955013
Sold Date 09/15/23
Style Ranch
Bedrooms 4
Full Baths 4
HOA Y/N No
Total Fin. Sqft 3648
Originating Board Tennessee/Virginia Regional MLS
Year Built 1979
Lot Size 1.760 Acres
Acres 1.76
Lot Dimensions 1.758 acres
Property Description
Amazing opportunity to own a sprawling ranch home sitting on almost 1.8 acres. Lot is level and includes a gazebo and outbuilding. Located within .25 miles of Lonesome Pine Country Club, a home with this much potential doesn't come along every day. Enter home from the front and be greeted with a sunroom for maximum enjoyment. Three bedrooms are ensuites with full baths. The other full bath is conveniently located in the hall. Large spacious kitchen with lots of counter space and open to the great room. Wood burning fireplace is positioned for maximum enjoyment on those chilly nights. Subject is in need of updates but could be an extraordinary place to call home. The rear of the home boasts another sunroom which leads to the expansive deck for entertaining and relaxing. Driveway leads to a 2 car attached garage which is convenient for access to the kitchen and main living areas.
*Disclosures will be generated by the seller with an accepted offer.
Location
State VA
County Wise
Community Not In Subdivision
Area 1.76
Zoning CR
Direction I-81 to Exit 14. Right on Old Jonesboro. Right on Main St. Left on US-19. Left on US-58 to 23 South. Left on Powell Valley. Right on Sunray
Rooms
Other Rooms Gazebo, Shed(s)
Basement Crawl Space
Interior
Interior Features Kitchen/Dining Combo, Open Floorplan, Pantry, Walk-In Closet(s)
Heating Heat Pump, Wall Furnace
Cooling Heat Pump
Flooring Carpet, Hardwood, Tile
Fireplaces Number 1
Fireplaces Type Brick, Great Room
Fireplace Yes
Window Features Insulated Windows
Appliance Built-In Electric Oven, Cooktop, Down Draft
Heat Source Heat Pump, Wall Furnace
Laundry Electric Dryer Hookup, Washer Hookup
Exterior
Garage Asphalt, Attached
Garage Spaces 2.0
Roof Type Metal
Topography Cleared, Level
Porch Deck
Parking Type Asphalt, Attached
Total Parking Spaces 2
Building
Entry Level One
Foundation Block
Sewer Septic Tank
Water Public
Architectural Style Ranch
Structure Type Vinyl Siding
New Construction No
Schools
Elementary Schools Powell Valley
Middle Schools Powell Valley
High Schools Union
Others
Senior Community No
Tax ID 034945
Acceptable Financing Cash, Conventional
Listing Terms Cash, Conventional
Special Listing Condition In Foreclosure
Read Less Info
Want to know what your home might be worth? Contact us for a FREE valuation!

Our team is ready to help you sell your home for the highest possible price ASAP
Bought with Sandra Snaden • Matt Smith Realty







