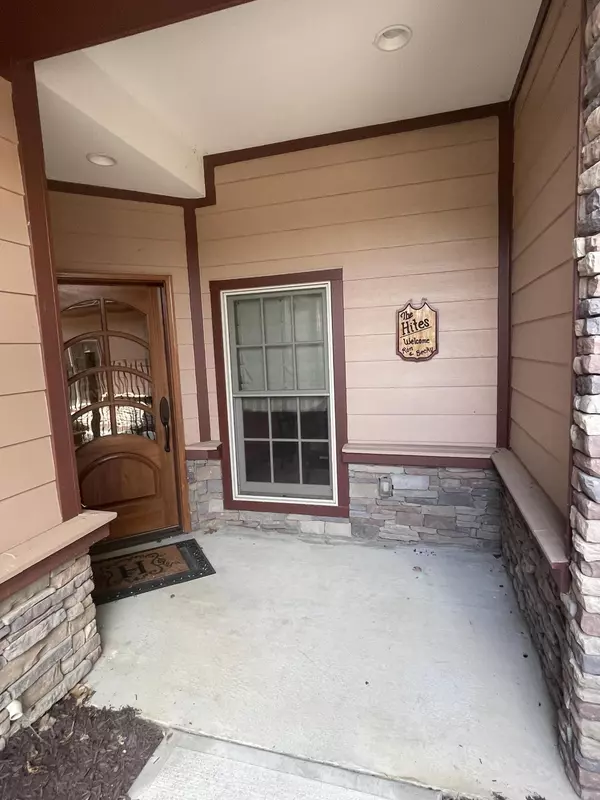$550,000
$550,000
For more information regarding the value of a property, please contact us for a free consultation.
3 Baths
2,948 SqFt
SOLD DATE : 09/12/2023
Key Details
Sold Price $550,000
Property Type Condo
Sub Type Condominium
Listing Status Sold
Purchase Type For Sale
Square Footage 2,948 sqft
Price per Sqft $186
Subdivision Bentley Ridge
MLS Listing ID 9955181
Sold Date 09/12/23
Style Contemporary
Full Baths 2
Half Baths 1
HOA Fees $250/mo
HOA Y/N Yes
Total Fin. Sqft 2948
Originating Board Tennessee/Virginia Regional MLS
Year Built 2010
Lot Size 5,662 Sqft
Acres 0.13
Property Description
Sited on the 10th tee box at the Golf Club of Bristol. One of the most upscale condos you will find in the Tri Cities area. This unit features oak hardwood flooring and 18 x 18'' tile throughout the main level, carpeting in the lower den. Maple glazed cabinetry and granite in kitchen, baths, laundry room and wet bar area. Custom closets, recessed lighting, sprinkler system, security system, intercom and surround sound, The previous screened in deck is now glassed in and has it's own heat/air source for year round enjoyment. Gas heat and electric air, gas log fireplace with remote. Dacor kitchen appliances that are top of the line. New LG dishwasher. Two car garage features it's own gas heater. The unit is also equipped with a Rinnai Tankless Water Heater, Central Vacuum and Radon Mitigiation System. You even have your own golf cart garage. Nothing left to do but move in your furniture. The HOA covers all the exterior maintenance including the roof.
Location
State TN
County Sullivan
Community Bentley Ridge
Area 0.13
Zoning R2
Direction State Street under the Bristol sign, travel straight past King University, take a left onto King College Road, left onto Old Jonesboro Road, first left onto Monroe Private Drive. Unit is the second from the left.
Rooms
Basement Finished, Garage Door, Heated, Walk-Out Access
Interior
Interior Features Central Vacuum, Granite Counters, Open Floorplan, Pantry, Radon Mitigation System, Utility Sink, Walk-In Closet(s), Wet Bar
Heating Forced Air, Natural Gas
Cooling Central Air
Flooring Carpet, Hardwood, Tile
Fireplaces Number 1
Fireplaces Type Gas Log, Great Room
Equipment Intercom
Fireplace Yes
Window Features Double Pane Windows,Window Treatments
Appliance Convection Oven, Dishwasher, Disposal, Dryer, Gas Range, Microwave, Refrigerator, Washer
Heat Source Forced Air, Natural Gas
Laundry Electric Dryer Hookup, Washer Hookup
Exterior
Garage Attached, Concrete, Garage Door Opener
Garage Spaces 2.0
Utilities Available Cable Connected
Amenities Available Landscaping
Roof Type Shingle
Topography Level
Porch Back, Balcony, Covered, Enclosed
Parking Type Attached, Concrete, Garage Door Opener
Total Parking Spaces 2
Building
Entry Level One
Foundation Slab
Sewer Public Sewer
Water Public
Architectural Style Contemporary
Structure Type HardiPlank Type,Stone Veneer
New Construction No
Schools
Elementary Schools Holston View
Middle Schools Tennessee Middle
High Schools Tennessee
Others
Senior Community No
Tax ID 022b A 025.10
Acceptable Financing Cash
Listing Terms Cash
Read Less Info
Want to know what your home might be worth? Contact us for a FREE valuation!

Our team is ready to help you sell your home for the highest possible price ASAP
Bought with Cathy Armstrong • Heritage Homes at Sixth St., Inc.







