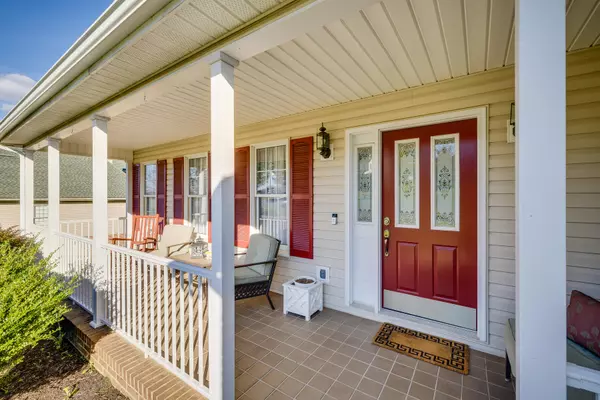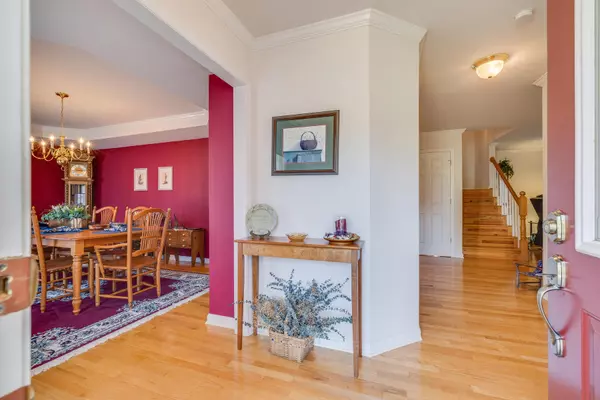$449,000
$449,000
For more information regarding the value of a property, please contact us for a free consultation.
4 Beds
3 Baths
2,948 SqFt
SOLD DATE : 10/27/2023
Key Details
Sold Price $449,000
Property Type Single Family Home
Sub Type Single Family Residence
Listing Status Sold
Purchase Type For Sale
Square Footage 2,948 sqft
Price per Sqft $152
Subdivision Hillendale
MLS Listing ID 9957406
Sold Date 10/27/23
Bedrooms 4
Full Baths 2
Half Baths 1
HOA Y/N No
Total Fin. Sqft 2948
Originating Board Tennessee/Virginia Regional MLS
Year Built 1996
Lot Size 0.390 Acres
Acres 0.39
Lot Dimensions 100x170
Property Description
Wonderful family home in beautiful Hillendale Estates in Gray, Tennessee! Centrally located between Kingsport and Johnson City and seconds to Daniel Boone High School. You'll love the view of the large, beautifully manicured yard while sitting on the screened in porch year round. Yard also includes an irrigation system. Home features a large eat in kitchen with island and pantry, separate formal dining area with tray ceilings and cozy living room with gas logs. Upstairs, you'll find the large primary bedroom with an even bigger primary bathroom. Walk in closet with two additional closet spaces available. Three additional bedrooms, bathroom and a laundry room complete the second level. Two car garage on main level and additional garage space with outdoor access located in the basement. Finished basement space is currently being used as office space. This well maintained home - with storage galore - is ready for a new family to make wonderful new memories. Call an agent to schedule a look TODAY!
**All info taken from tax records. Buyer/Buyer's Agent to Verify**
Location
State TN
County Washington
Community Hillendale
Area 0.39
Zoning Residential
Direction From Kingsport on Interstate 26, take exit 13 and keep Right on Suncrest Drive. Turn Left on Boonesboro Rd and Right on Meadow Court. Home on Left. See sign.
Rooms
Basement Exterior Entry, Finished
Interior
Interior Features 2+ Person Tub, Central Vacuum, Eat-in Kitchen, Entrance Foyer, Kitchen Island, Pantry, Security System, Walk-In Closet(s)
Heating Central, Propane
Cooling Ceiling Fan(s), Central Air
Flooring Carpet, Hardwood, Laminate, Tile
Fireplaces Number 1
Fireplaces Type Gas Log
Fireplace Yes
Window Features Double Pane Windows
Appliance Dishwasher, Electric Range, Microwave
Heat Source Central, Propane
Laundry Electric Dryer Hookup
Exterior
Garage Driveway, Attached, Garage Door Opener
Garage Spaces 2.0
Amenities Available Landscaping
Roof Type Shingle
Topography Level, Sloped
Porch Back, Deck, Screened
Parking Type Driveway, Attached, Garage Door Opener
Total Parking Spaces 2
Building
Entry Level Two
Sewer Public Sewer
Water Public
Structure Type Brick,Vinyl Siding
New Construction No
Schools
Elementary Schools Ridgeview
Middle Schools Ridgeview
High Schools Daniel Boone
Others
Senior Community No
Tax ID 027f F 018.00
Acceptable Financing Cash, Conventional, FHA, THDA, USDA Loan, VA Loan
Listing Terms Cash, Conventional, FHA, THDA, USDA Loan, VA Loan
Read Less Info
Want to know what your home might be worth? Contact us for a FREE valuation!

Our team is ready to help you sell your home for the highest possible price ASAP
Bought with Brooke Shelton • Century 21 Heritage







