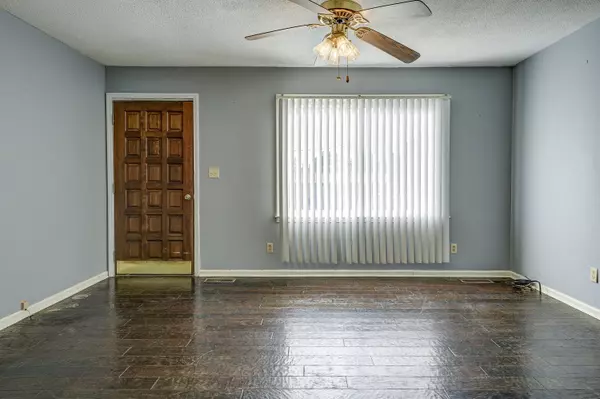$223,000
$220,000
1.4%For more information regarding the value of a property, please contact us for a free consultation.
3 Beds
1 Bath
1,172 SqFt
SOLD DATE : 11/16/2023
Key Details
Sold Price $223,000
Property Type Single Family Home
Sub Type Single Family Residence
Listing Status Sold
Purchase Type For Sale
Square Footage 1,172 sqft
Price per Sqft $190
Subdivision Davey Crockett
MLS Listing ID 9957393
Sold Date 11/16/23
Style Ranch
Bedrooms 3
Full Baths 1
HOA Y/N No
Total Fin. Sqft 1172
Originating Board Tennessee/Virginia Regional MLS
Year Built 1973
Lot Size 0.600 Acres
Acres 0.6
Lot Dimensions 172 X 146.5 IRR
Property Description
OPEN HOUSE THURS 9/28 4-7PM* Got cars to store? We can accommodate 5! Need a workshop? How about 900 sqft PLUS a 828 sqft unfinished basement! Storage GALORE! You've got to see it to believe it. The location is also pretty great too! Minutes to downtown Jonesborough, David Crockett High School, and convenient to 11E. The yard is fully fenced and ready for your furry friends. The corner lot provides privacy and the views are picturesque. The main level has been well maintained with modern flooring throughout. The HVAC is only 3 years old and the water heater was replaced in 2021. Hurry before this one gets snatched up! *All information believed to be accurate but not guaranteed*
Location
State TN
County Washington
Community Davey Crockett
Area 0.6
Zoning RES
Direction I-26 to Exit 17, take Boones Creek into Jonesborough, right on E. Jackson Blvd., left on N. Washington, right on W. Main, right on Old State Route 34, right on Upper Sand Valley, left on Berry Ridge, left on Debbies, 1st home on the corner lot on the left. Sign in yard.
Rooms
Other Rooms Outbuilding
Basement Block, Concrete, Garage Door, Interior Entry, Partial Heat, Partially Finished, Walk-Out Access, Workshop
Interior
Interior Features Kitchen/Dining Combo
Heating Central, Heat Pump
Cooling Central Air, Heat Pump
Flooring Carpet, Ceramic Tile, Laminate, Vinyl
Window Features Double Pane Windows
Appliance Electric Range
Heat Source Central, Heat Pump
Laundry Electric Dryer Hookup, Washer Hookup
Exterior
Garage Driveway, Asphalt, Attached, Garage Door Opener
Garage Spaces 5.0
Roof Type Composition
Topography Level
Porch Back, Deck
Parking Type Driveway, Asphalt, Attached, Garage Door Opener
Total Parking Spaces 5
Building
Entry Level One
Foundation Block
Sewer Septic Tank
Water Public
Architectural Style Ranch
Structure Type Brick,Vinyl Siding
New Construction No
Schools
Elementary Schools Jonesborough
Middle Schools Jonesborough
High Schools David Crockett
Others
Senior Community No
Tax ID 067f A 001.00
Acceptable Financing Cash, Conventional, FHA, THDA, USDA Loan, VA Loan
Listing Terms Cash, Conventional, FHA, THDA, USDA Loan, VA Loan
Read Less Info
Want to know what your home might be worth? Contact us for a FREE valuation!

Our team is ready to help you sell your home for the highest possible price ASAP
Bought with Cory Parsons • eXp Realty, LLC







