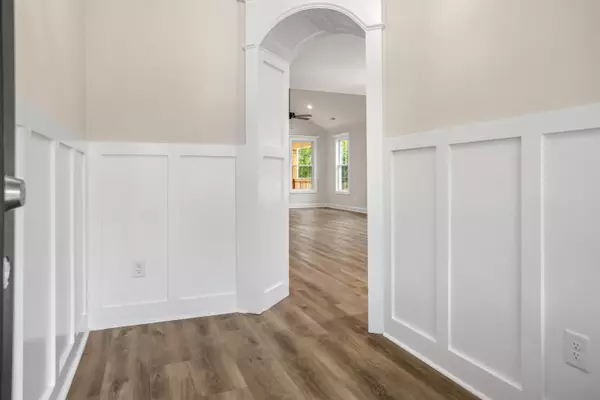$595,000
$585,900
1.6%For more information regarding the value of a property, please contact us for a free consultation.
4 Beds
3 Baths
2,616 SqFt
SOLD DATE : 09/28/2023
Key Details
Sold Price $595,000
Property Type Single Family Home
Sub Type PUD
Listing Status Sold
Purchase Type For Sale
Square Footage 2,616 sqft
Price per Sqft $227
Subdivision Ivy Trace
MLS Listing ID 9947085
Sold Date 09/28/23
Style Patio Home
Bedrooms 4
Full Baths 3
HOA Fees $125
HOA Y/N Yes
Total Fin. Sqft 2616
Originating Board Tennessee/Virginia Regional MLS
Year Built 2023
Lot Size 3,920 Sqft
Acres 0.09
Lot Dimensions 50 X 82
Property Description
This 4 bedroom 3 bath home is an original plan by Ingenuity LLC. The inviting entry/foyer has lots of detail with wainscoting and arched entry into the open floor plan . Bright kitchen has lots of cabinetry, Island, and pantry . Stainless appliances quartz countertops. Great Room has vaulted ceiling with faux wood beam,gas fireplace and recessed lighting. Main level also includes owner's suite with tray ceiling as well as a large walk in closet with built ins. The bath has walk in tiled shower with seat, double vanity with quartz counters and a separate water closet. Bedroom 2 is on the main level and has a hall bath with tub/shower and vanity with quartz counter top. Enjoy the nice size laundry which has laundry sink, and folding area .Lower level is very functional with den area, bedroom 3 and 4 share a full bath. There is a large walk out unfinished area on the lower level. Mountain views from upper level deck especially in fall & winter months. Estimated completion is April 2023 . Seller is relative to listing agent. Taxes not yet assessed. Rinnai water heater and natural gas in this home. Please see HOA Restrictions.
Location
State TN
County Washington
Community Ivy Trace
Area 0.09
Zoning RESIDENTIAL
Direction From Jonesboroughs main red light continue on 11E toward the Washington County Courthouse. Turn right on Tiger Way, ten right at the yield sign onto N Cherokee Rd. At the top of the hill turn right into Ivy Trace. See home on the right. See Sign.
Rooms
Basement Exterior Entry, Interior Entry, Partially Finished, Walk-Out Access
Interior
Interior Features Eat-in Kitchen, Entrance Foyer, Kitchen Island, Kitchen/Dining Combo, Pantry, Walk-In Closet(s)
Heating Fireplace(s), Natural Gas
Cooling Ceiling Fan(s), Central Air
Flooring Ceramic Tile, Luxury Vinyl
Fireplaces Number 1
Fireplaces Type Gas Log, Living Room
Fireplace Yes
Window Features Double Pane Windows,Insulated Windows
Appliance Dishwasher, Disposal, Electric Range, Microwave
Heat Source Fireplace(s), Natural Gas
Laundry Electric Dryer Hookup, Washer Hookup
Exterior
Exterior Feature See Remarks
Garage Attached, Concrete, Garage Door Opener
Garage Spaces 2.0
Utilities Available Cable Available
Amenities Available Landscaping
Roof Type Asphalt,Shingle
Topography Level, Sloped
Porch Back, Covered, Deck, Front Porch, Porch
Parking Type Attached, Concrete, Garage Door Opener
Total Parking Spaces 2
Building
Entry Level One
Sewer Public Sewer
Water Public
Architectural Style Patio Home
Structure Type Brick,HardiPlank Type
New Construction Yes
Schools
Elementary Schools Jonesborough
Middle Schools Jonesborough
High Schools David Crockett
Others
Senior Community No
Tax ID 052p C 047.00
Acceptable Financing Cash, Conventional, VA Loan
Listing Terms Cash, Conventional, VA Loan
Read Less Info
Want to know what your home might be worth? Contact us for a FREE valuation!

Our team is ready to help you sell your home for the highest possible price ASAP
Bought with Bill Hall • Premier Homes & Properties







