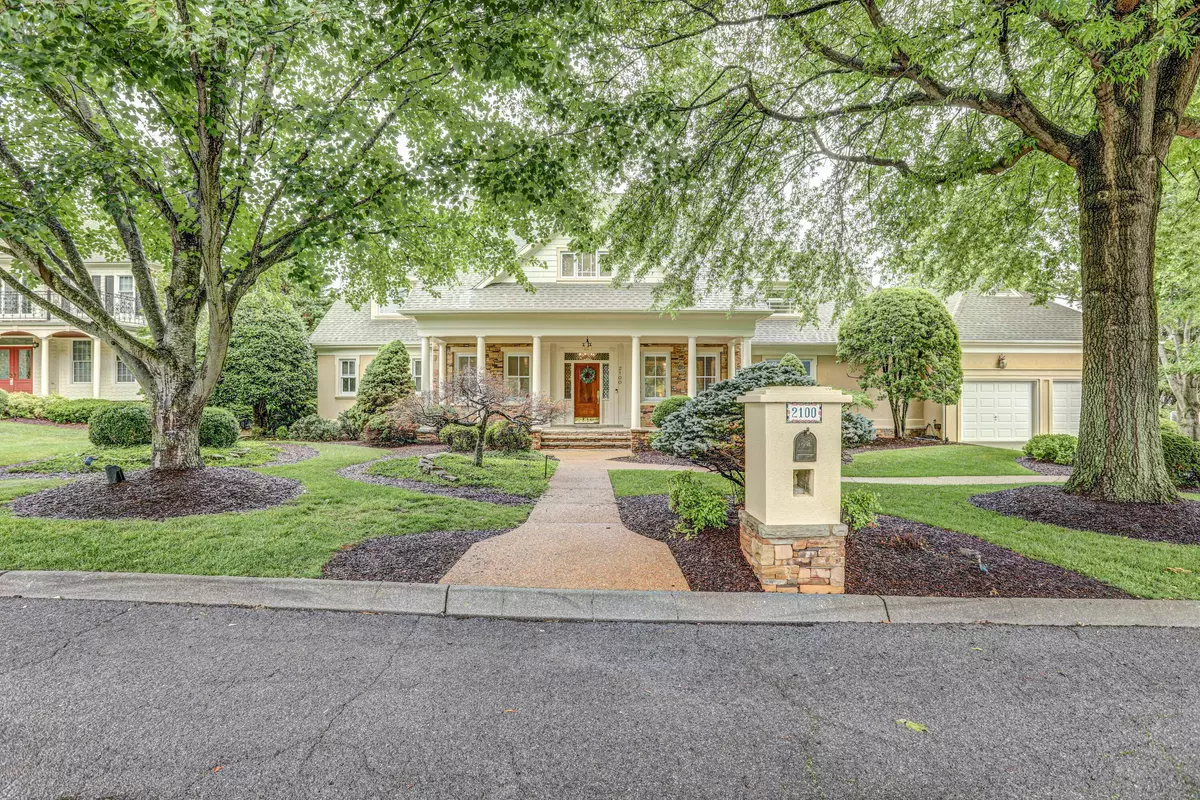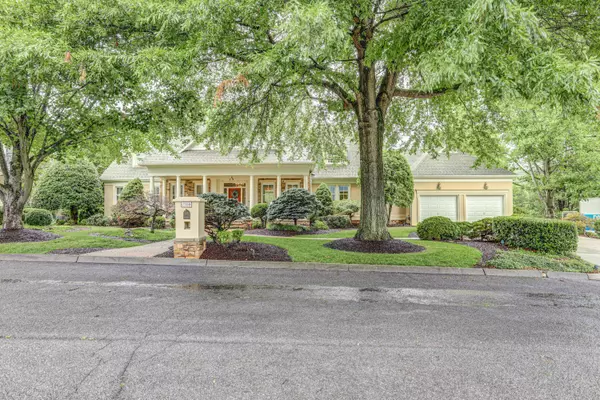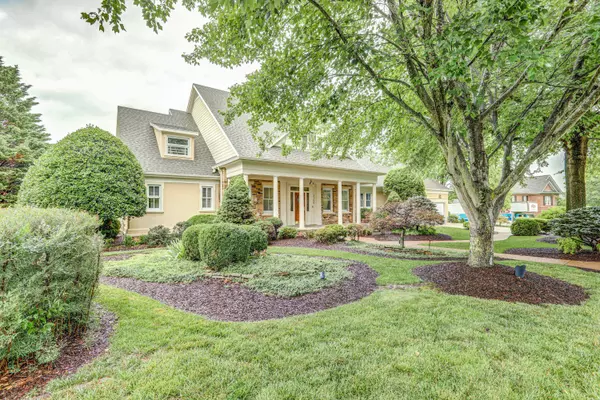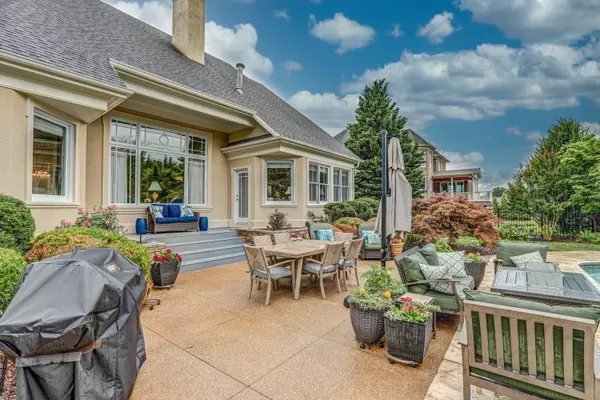$795,000
$829,900
4.2%For more information regarding the value of a property, please contact us for a free consultation.
4 Beds
5 Baths
4,702 SqFt
SOLD DATE : 10/18/2023
Key Details
Sold Price $795,000
Property Type Single Family Home
Sub Type Single Family Residence
Listing Status Sold
Purchase Type For Sale
Square Footage 4,702 sqft
Price per Sqft $169
Subdivision Cooks Crossing
MLS Listing ID 9953264
Sold Date 10/18/23
Bedrooms 4
Full Baths 4
Half Baths 1
HOA Fees $10
HOA Y/N No
Total Fin. Sqft 4702
Originating Board Tennessee/Virginia Regional MLS
Year Built 1995
Lot Size 0.440 Acres
Acres 0.44
Lot Dimensions 121.75 x 158.31
Property Description
Welcome to this meticulously crafted custom home! With careful attention to detail, this exceptional residence offers 4 bedrooms and 4.5 baths, providing ample space for comfortable living. The interior showcases extensive trim work and built-ins, the skillful craftsmanship and the beautiful design elements that adorn every room. The gourmet kitchen is a chef's dream, featuring double oven, plenty of cabinets and counter space. Discover the epitome of single-level luxury living in this meticulously maintained home, cherished by its original owner. The inviting keeping room is seamlessly connected to the kitchen, creating a warm and cozy atmosphere for gatherings. A wall of windows overlooking the pool from the great room and keeping room offer a relaxing view. Experience the harmonious blend of indoor and outdoor living, that will make every day feel like a retreat. The primary bedroom on the main level features a cozy fireplace with built ins, and a luxurious bath with spacious walk-in closet. All bedrooms have their own baths. Step outside and experience a backyard oasis that rivals a luxurious resort, complete with a sparkling pool and mature landscaping. The basement offers a recreation/ fitness room, a bedroom with full bath could be a private suite. This home offers plenty of storage with a walk-in attic and lots of closets. This home is a rare gem, offering the perfect blend of comfort, style, and outdoor entertainment. This home is a true testament to quality and architectural design. Don't miss your chance to own this breathtaking treasure!
Location
State TN
County Sullivan
Community Cooks Crossing
Area 0.44
Zoning Res
Direction From Kingsport, Hwy 126 to right on Harbor Chapel Rd, right on Cooks Valley Rd, left into Cooks Crossing, go around the circle to Shepparton, right on Ashfield, left on Weimbley, right on Dover to Ambridge.
Rooms
Basement Crawl Space, Finished, Walk-Out Access
Interior
Interior Features Built-in Features, Eat-in Kitchen, Entrance Foyer, Granite Counters, Pantry, Radon Mitigation System, Utility Sink, Walk-In Closet(s)
Heating Fireplace(s), Forced Air, Heat Pump, Natural Gas
Cooling Ceiling Fan(s), Heat Pump
Flooring Carpet, Ceramic Tile, Hardwood, Luxury Vinyl
Fireplaces Number 2
Fireplaces Type Primary Bedroom, Great Room
Fireplace Yes
Window Features Double Pane Windows,Insulated Windows,Skylight(s),Window Treatment-Some
Appliance Dishwasher, Disposal, Double Oven, Gas Range, Refrigerator, Wine Refigerator
Heat Source Fireplace(s), Forced Air, Heat Pump, Natural Gas
Laundry Electric Dryer Hookup, Washer Hookup
Exterior
Parking Features Deeded, Concrete, Garage Door Opener
Garage Spaces 2.0
Pool In Ground
Utilities Available Cable Connected
Amenities Available Landscaping
Roof Type Composition,Shingle
Topography Level
Porch Back, Covered, Front Porch, Porch, Rear Patio
Total Parking Spaces 2
Building
Entry Level One and One Half
Foundation Block
Sewer Public Sewer
Water Public
Structure Type Stone,Stucco
New Construction No
Schools
Elementary Schools Johnson
Middle Schools Robinson
High Schools Dobyns Bennett
Others
Senior Community No
Tax ID 062n B 022.00
Acceptable Financing Cash, Conventional
Listing Terms Cash, Conventional
Read Less Info
Want to know what your home might be worth? Contact us for a FREE valuation!

Our team is ready to help you sell your home for the highest possible price ASAP
Bought with Billy Miller • eXp Realty, LLC







