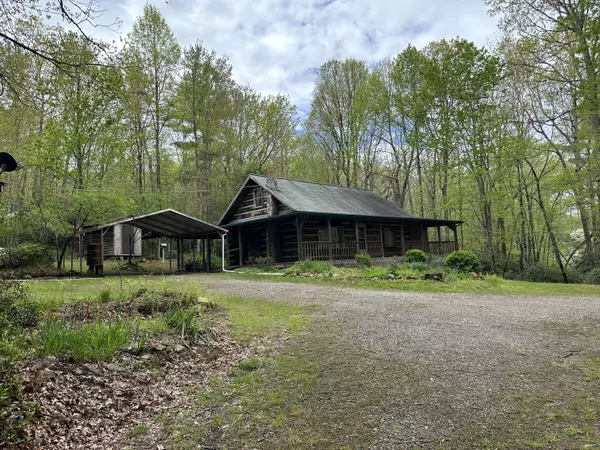$370,000
$420,000
11.9%For more information regarding the value of a property, please contact us for a free consultation.
4 Beds
2 Baths
1,984 SqFt
SOLD DATE : 10/12/2023
Key Details
Sold Price $370,000
Property Type Single Family Home
Sub Type Single Family Residence
Listing Status Sold
Purchase Type For Sale
Square Footage 1,984 sqft
Price per Sqft $186
Subdivision Not In Subdivision
MLS Listing ID 9951193
Sold Date 10/12/23
Style Cabin
Bedrooms 4
Full Baths 1
Half Baths 1
HOA Y/N No
Total Fin. Sqft 1984
Originating Board Tennessee/Virginia Regional MLS
Year Built 1996
Lot Size 2.480 Acres
Acres 2.48
Lot Dimensions See Acres
Property Description
First time on the market. Privacy is the word to describe this lovely three level cabin nestled in the woods with easy access off of Highway 67. This cabin, which backs up to Doe Mountain Recreation Area, is located in one of the best areas in the nation for outdoor recreation. As you enter the home you will see an open floor plan with beautiful hardwood floors and you will find warmth in the wood walls throughout. The kitchen along with two bedrooms and a full bathroom are on the main level. Both bedrooms have impressively large cedar closets. Upstairs you will find an area perfect for an office with a view and/or another bedroom or two or a playroom. The full basement has a wood burning stove and washer and dryer hookups with a utility sink. Abundant wildlife will entertain you as you sip your coffee on the covered porch. There is plenty of storage with five large sheds on the property or the sheds could easily be made into small cabins. Also, a two car carport and a carport for RV/Boat parking. There is a nice level area for a second homesite with it's own entrance. There are numerous trails on the property for hiking. Close by is Watauga Lake for all of your boating recreation. Also, close by is the Appalachian Trail and the Virginia Creeper Trail for hiking and mountain biking. Boone and Banner Elk, NC aren't far away for skiing and tubing in the winter. Come enjoy mountain living at it's finest. Buyer/Buyer's agent to verify all information. No commission paid on seller concessions.
Location
State TN
County Johnson
Community Not In Subdivision
Area 2.48
Zoning Residential
Direction From Walgreens travel West on Highway 67 for 4.4 miles. Turn left onto Pedro Shoun Lane for .9 then continue straight onto Park Service Road for .1, turn left to stay on Park Service Road and the house will be on the right. See pointer signs and larger sign at the entrance to the property.
Rooms
Other Rooms Outbuilding, Shed(s), Storage
Basement Block, Concrete, Exterior Entry, Full, Heated, Interior Entry, Walk-Out Access
Interior
Interior Features Security System, Smoke Detector(s)
Heating Baseboard, Fireplace(s), Propane, Wood Stove
Cooling Ceiling Fan(s)
Flooring Carpet, Hardwood, Vinyl
Fireplaces Number 1
Fireplaces Type Gas Log, Living Room, Wood Burning Stove
Fireplace Yes
Appliance Electric Range, Refrigerator
Heat Source Baseboard, Fireplace(s), Propane, Wood Stove
Laundry Electric Dryer Hookup, Washer Hookup
Exterior
Garage Carport, RV Parking
Carport Spaces 2
Utilities Available Cable Available
Amenities Available Landscaping
View Mountain(s)
Roof Type Shingle
Topography Level, Part Wooded
Porch Covered, Front Porch, Rear Porch, Side Porch
Parking Type Carport, RV Parking
Building
Entry Level Two
Foundation Block
Sewer Septic Tank
Water Public
Architectural Style Cabin
Structure Type Wood Siding
New Construction No
Schools
Elementary Schools Doe
Middle Schools Johnson Co
High Schools Johnson Co
Others
Senior Community No
Tax ID 053 097.01
Acceptable Financing Cash, Conventional
Listing Terms Cash, Conventional
Read Less Info
Want to know what your home might be worth? Contact us for a FREE valuation!

Our team is ready to help you sell your home for the highest possible price ASAP
Bought with Denise Robertson • KW Johnson City







