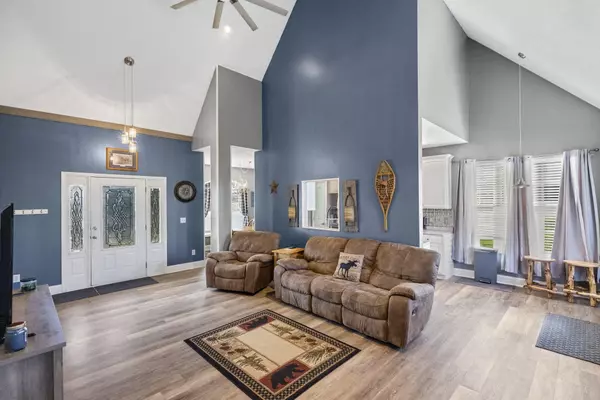$374,000
$374,900
0.2%For more information regarding the value of a property, please contact us for a free consultation.
4 Beds
3 Baths
2,975 SqFt
SOLD DATE : 10/17/2023
Key Details
Sold Price $374,000
Property Type Single Family Home
Sub Type Single Family Residence
Listing Status Sold
Purchase Type For Sale
Square Footage 2,975 sqft
Price per Sqft $125
Subdivision Not Listed
MLS Listing ID 9956218
Sold Date 10/17/23
Style Raised Ranch
Bedrooms 4
Full Baths 2
Half Baths 1
HOA Y/N No
Total Fin. Sqft 2975
Originating Board Tennessee/Virginia Regional MLS
Year Built 2006
Lot Size 0.470 Acres
Acres 0.47
Lot Dimensions 83x19x146x176x170
Property Description
Discover a stunning 4-bed, 2.5-bath home in serene Russellville, TN. This captivating residence boasts a covered, curtained pergola area for entertaining, complete with a 4-person hot tub under night lights. The spacious deck is perfect for grilling, while a genuine rock fire pit adds rustic charm. The fenced backyard is an oasis. All main-level bedrooms, including a master suite with an oversized closet and luxury stone shower with spa shower head. Stainless steel appliances and a farm-style porcelain sink adorn the kitchen. Vaulted ceilings and a wood-burning fireplace grace the living room. Two more bedrooms offer walk-in closets and mountain views. An imaginative loft bedroom awaits upstairs, accompanied by a spacious closet/play area. The basement, partially finished, is heated and cooled, and half bath. A walkout basement leads to a 2-car garage with added storage space. The beautiful landscaped exterior features roses, bushes, and an outside storage shed. Additional parking and a concrete driveway provide convenience. Enjoy the breathtaking Smokey Mountain views from the front porch, shaded by a lovely tree. Nestled in a peaceful subdivision, this home offers a country feel with expansive farm field views. Just 4 miles to I-81, it's centrally located minutes from Cherokee and Douglas Lakes, ideal for water enthusiasts. The college square mall, shopping, and restaurants are a short 10-minute drive away, while top hospitals and medical offices are within 15 minutes. Highly rated schools enhance the family-friendly appeal. Gatlinburg is a scenic 50-mile drive, and Knoxville is within an hour's reach. Despite the tranquility, access to the interstate is swift. A country setting with urban proximity—neighbors become a distant thought. The seller sweetens the deal with a 1-year home warranty covering your home top to bottom, making this a truly irresistible opportunity! Pre-approved buyers only prior to scheduling
Location
State TN
County Hamblen
Community Not Listed
Area 0.47
Direction From I-81 turn left onto fish hatchery rd, take right onto TN 113 N then left onto shinbone rd, take a right into subdivision on winesap see property on left side no sign. GPS friendly
Rooms
Other Rooms Gazebo, Shed(s)
Basement Block, Concrete, Partial Cool, Partial Heat, Partially Finished, Walk-Out Access, Workshop, See Remarks
Interior
Interior Features Pantry, Solid Surface Counters, Walk-In Closet(s)
Heating Central, Electric, Electric
Cooling Central Air
Flooring Carpet, Luxury Vinyl
Fireplaces Number 1
Fireplaces Type Living Room
Fireplace Yes
Window Features Double Pane Windows
Appliance Dishwasher, Dryer, Electric Range, Microwave, Range, Refrigerator, Washer
Heat Source Central, Electric
Laundry Electric Dryer Hookup, Washer Hookup
Exterior
Exterior Feature See Remarks
Garage Attached, Concrete, Garage Door Opener
Garage Spaces 2.0
Amenities Available Landscaping, Sauna, Spa/Hot Tub
View Mountain(s)
Roof Type Shingle
Topography Rolling Slope
Porch Back, Deck, Front Porch, See Remarks
Parking Type Attached, Concrete, Garage Door Opener
Total Parking Spaces 2
Building
Entry Level One and One Half
Foundation Block
Sewer Septic Tank
Water Public
Architectural Style Raised Ranch
Structure Type Brick,Vinyl Siding
New Construction No
Schools
Elementary Schools Russellville
Middle Schools East Ridge
High Schools Morristown East
Others
Senior Community No
Tax ID 027i A 025.00
Acceptable Financing Cash, Conventional, FHA, VA Loan
Listing Terms Cash, Conventional, FHA, VA Loan
Read Less Info
Want to know what your home might be worth? Contact us for a FREE valuation!

Our team is ready to help you sell your home for the highest possible price ASAP
Bought with Sherry Blazer • Elite Realty Group







