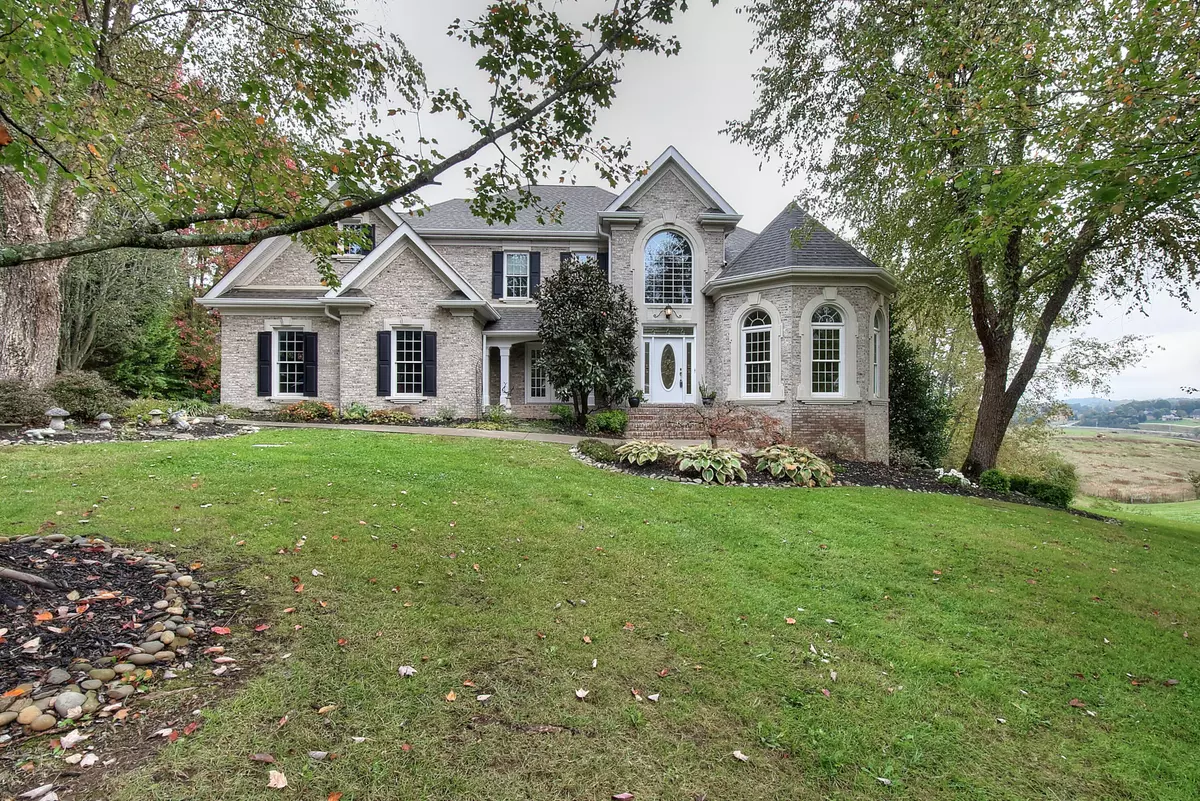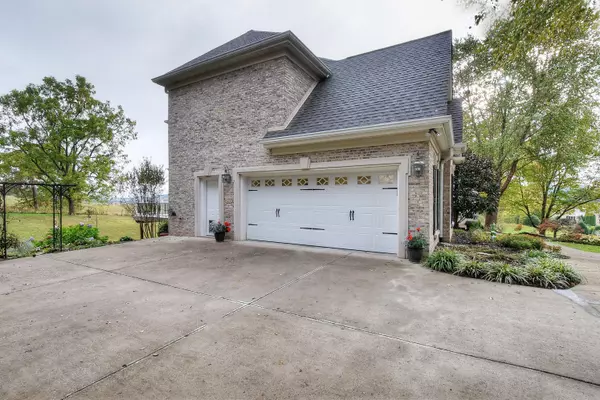$798,000
$815,000
2.1%For more information regarding the value of a property, please contact us for a free consultation.
4 Beds
4 Baths
3,245 SqFt
SOLD DATE : 11/13/2023
Key Details
Sold Price $798,000
Property Type Single Family Home
Sub Type Single Family Residence
Listing Status Sold
Purchase Type For Sale
Square Footage 3,245 sqft
Price per Sqft $245
Subdivision The Ridges
MLS Listing ID 9958192
Sold Date 11/13/23
Style Traditional
Bedrooms 4
Full Baths 3
Half Baths 1
HOA Fees $24/ann
HOA Y/N Yes
Total Fin. Sqft 3245
Originating Board Tennessee/Virginia Regional MLS
Year Built 1999
Lot Size 0.720 Acres
Acres 0.72
Lot Dimensions 140 x 222.97
Property Description
Located in the prestigious and desirable 'The Ridges' neighborhood, this traditional one-owner home awaits its new owners! Featuring 4 bedrooms, 3.5 bathrooms and a bonus room, this well maintained house is surrounded by beautiful farmland and conveniently located minutes from I-26.
The main level houses recently refinished hardwood floors, a primary bedroom with en-suite, an office, dining room, living room with gas fireplace, laundry room and a spacious kitchen. With access just off the kitchen, enjoy gorgeous views from the back deck. Upstairs you will find 3 more bedrooms, a jack & jill bathroom, another full bathroom, and a bonus room all of which have brand new carpet. As you work your way to the basement, you will find 2,205 more square feet already framed and plumbed to make this home whatever you need... extra storage, in-law suite with walk-out access, an additional den - the possibilities are endless! Other notable items and updates include: new water heater, new roof installed January 2022, attic is floored, TREX decking, new upstairs carpet, and hardwood floors downstairs recently refinished.
Location
State TN
County Washington
Community The Ridges
Area 0.72
Zoning RP 5
Direction Traveling I-26, take Boones Creek Exit towards Jonesborough. Drive approximately four miles, turn Right into The Ridges. Turn Right on Magnolia Ridge, Right on Dove Tree - home is on left, see sign. GPS Friendly.
Rooms
Basement Plumbed, Sump Pump, Walk-Out Access
Interior
Interior Features Primary Downstairs, Central Vac (Plumbed), Entrance Foyer, Kitchen/Dining Combo, Pantry, Soaking Tub, Walk-In Closet(s)
Heating Central
Cooling Ceiling Fan(s), Central Air
Flooring Carpet, Hardwood
Fireplaces Number 1
Fireplaces Type Living Room
Fireplace Yes
Heat Source Central
Exterior
Garage Driveway, Concrete
Garage Spaces 2.0
Pool Community
Community Features Sidewalks, Golf, Clubhouse, Fitness Center
Amenities Available Landscaping
View Mountain(s)
Roof Type Shingle
Topography Level, Rolling Slope
Porch Back, Deck, Front Porch
Parking Type Driveway, Concrete
Total Parking Spaces 2
Building
Entry Level Two
Sewer Public Sewer
Water Public
Architectural Style Traditional
Structure Type Brick
New Construction No
Schools
Elementary Schools Woodland Elementary
Middle Schools Liberty Bell
High Schools Science Hill
Others
Senior Community No
Tax ID 036k A 011.00
Acceptable Financing Cash, Conventional, VA Loan
Listing Terms Cash, Conventional, VA Loan
Read Less Info
Want to know what your home might be worth? Contact us for a FREE valuation!

Our team is ready to help you sell your home for the highest possible price ASAP
Bought with Chris Cook • Southern Dwellings







