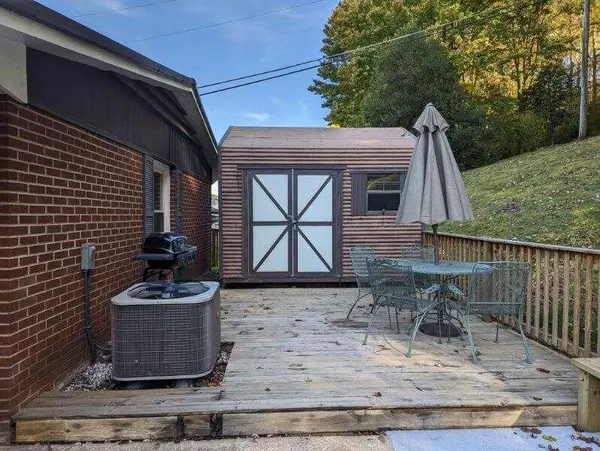$189,575
$199,333
4.9%For more information regarding the value of a property, please contact us for a free consultation.
3 Beds
2 Baths
2,100 SqFt
SOLD DATE : 11/20/2023
Key Details
Sold Price $189,575
Property Type Single Family Home
Sub Type Single Family Residence
Listing Status Sold
Purchase Type For Sale
Square Footage 2,100 sqft
Price per Sqft $90
Subdivision Not In Subdivision
MLS Listing ID 9958289
Sold Date 11/20/23
Bedrooms 3
Full Baths 2
HOA Y/N No
Total Fin. Sqft 2100
Originating Board Tennessee/Virginia Regional MLS
Year Built 1965
Lot Size 0.760 Acres
Acres 0.76
Lot Dimensions 140.70x177.32x176.89
Property Description
Location!!! Location!!! Beautiful well maintained home located at the edge of town but within walking distance. Easy access to Interstate 23 . This modest 3 bedroom 2 bath brck home will amaze you with the usable space inside. Upstairs there is a large kitchen with a eat in dining area that leads into the spacious living room. Down the hall leads you to the spacious 3 bedrooms.The master bedrroom has its own esuite bath while the other 2 bedrooms share the second bathroom. Downstairs has an entertainment area that will keep the small kids and big kids busy with space left over for plenty of storage. Out back of the home has a fenced in patio and deck for sunny day cookouts or winter cookouts if your adventurous. The home sits on a half acre lot and also includes a .26 parcel directly behind the house. Heat pump is only one year old and oven and dishwaher is less than 2 years old. Buyers and Buyers agents to verify all information in this listing. Subject to Errors and Omissions.
Location
State VA
County Wise
Community Not In Subdivision
Area 0.76
Zoning Residential
Direction From Wise traveling 23 South take exit 2 to Big Stone gap then turn right off exit travel about1 mile then turn left to Shawnee Avenue then house will be on the right sign in yard.
Rooms
Other Rooms Outbuilding
Basement Partially Finished
Interior
Interior Features Eat-in Kitchen
Heating Heat Pump
Cooling Heat Pump
Flooring Hardwood
Window Features Double Pane Windows
Appliance Built-In Electric Oven, Cooktop, Dishwasher, Refrigerator
Heat Source Heat Pump
Laundry Electric Dryer Hookup, Washer Hookup
Exterior
Garage Asphalt, Attached
Garage Spaces 2.0
Roof Type Metal
Topography Cleared, Rolling Slope
Porch Back, Deck
Parking Type Asphalt, Attached
Total Parking Spaces 2
Building
Entry Level One
Sewer Public Sewer
Water Public
Structure Type Block,Brick
New Construction No
Schools
Elementary Schools Union
Middle Schools Union
High Schools Union
Others
Senior Community No
Tax ID 001448,034307
Acceptable Financing Cash, Conventional, FHA
Listing Terms Cash, Conventional, FHA
Read Less Info
Want to know what your home might be worth? Contact us for a FREE valuation!

Our team is ready to help you sell your home for the highest possible price ASAP
Bought with Chris Ward • Century 21 Bennett & Edwards







