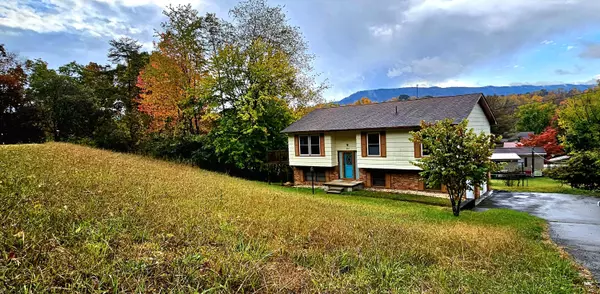$160,000
$169,000
5.3%For more information regarding the value of a property, please contact us for a free consultation.
3 Beds
2 Baths
1,872 SqFt
SOLD DATE : 11/16/2023
Key Details
Sold Price $160,000
Property Type Single Family Home
Sub Type Single Family Residence
Listing Status Sold
Purchase Type For Sale
Square Footage 1,872 sqft
Price per Sqft $85
Subdivision Not In Subdivision
MLS Listing ID 9958396
Sold Date 11/16/23
Style Split Foyer
Bedrooms 3
Full Baths 2
HOA Y/N No
Total Fin. Sqft 1872
Originating Board Tennessee/Virginia Regional MLS
Year Built 1979
Lot Size 0.420 Acres
Acres 0.42
Lot Dimensions IRR
Property Description
Welcome to this charming one owner home boasting 3 bedrooms and 2 full baths that provides an ideal layout for comfortable living. As you step inside, you'll immediately be drawn to the warm and inviting living space, featuring a cozy gas-log fireplace that sets the stage for relaxation and gatherings with loved ones. The heart of the home is the kitchen, which conveniently opens onto a deck, perfect for grilling and outdoor dining.
Upstairs, you'll find a balcony with breathtaking views of the majestic mountains. Imagine sipping your morning coffee while taking in the serene natural beauty that surrounds you. Additionally, the lower patio provides yet another spot offering a space to unwind or host gatherings with friends and family. The owner's suite features a spacious walk-in closet, ensuring that your wardrobe and personal belongings are neatly organized. The den area is an entertainer's dream, providing ample space for a home theater, game nights, or any other indoor activities you desire.
Located in the picturesque town of Big Stone Gap, this property offers a tranquil and convenient lifestyle. Whether you're drawn to the scenic beauty of the Appalachian Mountains, the small-town charm, or the nearby amenities, this home presents the perfect opportunity to embrace the best of Southwest Virginia easy living.
Don't miss the chance to make this one-owner property your own. Contact your REALTOR to schedule your showing today!
All information to be verified by buyer or buyer's agent.
Location
State VA
County Wise
Community Not In Subdivision
Area 0.42
Direction GPS friendly
Rooms
Basement Partially Finished
Interior
Interior Features Walk-In Closet(s)
Heating Central, Heat Pump
Cooling Ceiling Fan(s), Central Air, Heat Pump
Fireplaces Type Den, Gas Log, Living Room
Fireplace Yes
Appliance Dishwasher, Microwave, Range, Refrigerator
Heat Source Central, Heat Pump
Exterior
Garage Spaces 1.0
Roof Type Composition,Shingle
Topography Rolling Slope
Porch Deck, Patio, Side Porch
Total Parking Spaces 1
Building
Sewer Public Sewer
Water Public
Architectural Style Split Foyer
Structure Type Brick,Vinyl Siding
New Construction No
Schools
Elementary Schools Powell Valley
Middle Schools Powell Valley
High Schools Union
Others
Senior Community No
Tax ID 002018
Acceptable Financing Cash, Conventional, FHA, USDA Loan, VA Loan
Listing Terms Cash, Conventional, FHA, USDA Loan, VA Loan
Read Less Info
Want to know what your home might be worth? Contact us for a FREE valuation!

Our team is ready to help you sell your home for the highest possible price ASAP
Bought with Cassie Boyd • Uptown Properties







