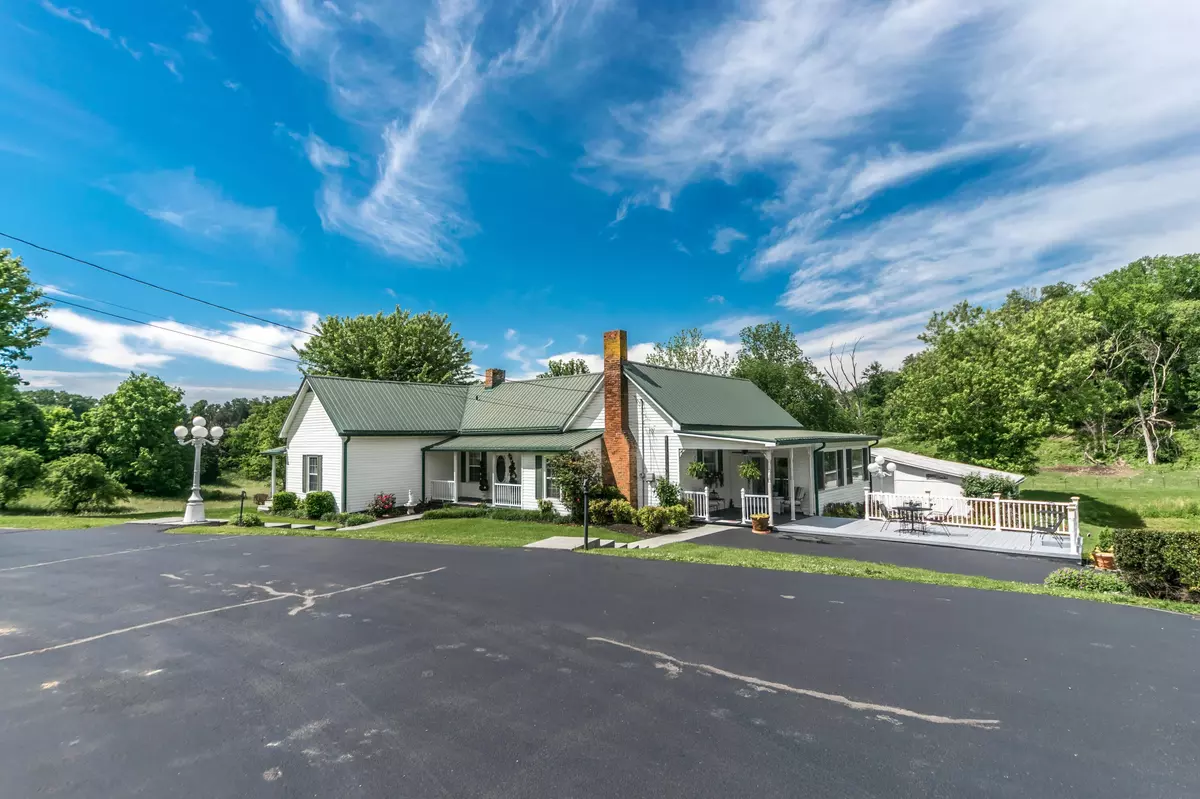$835,000
$899,900
7.2%For more information regarding the value of a property, please contact us for a free consultation.
3 Beds
3 Baths
2,057 SqFt
SOLD DATE : 10/27/2023
Key Details
Sold Price $835,000
Property Type Single Family Home
Sub Type Single Family Residence
Listing Status Sold
Purchase Type For Sale
Square Footage 2,057 sqft
Price per Sqft $405
Subdivision Not In Subdivision
MLS Listing ID 9951901
Sold Date 10/27/23
Style Cottage
Bedrooms 3
Full Baths 3
HOA Y/N No
Total Fin. Sqft 2057
Originating Board Tennessee/Virginia Regional MLS
Year Built 1928
Lot Size 48.540 Acres
Acres 48.54
Lot Dimensions 48.54 Acres
Property Description
COMPLETE SECLUSION! One-of-a-Kind Property located in the Quiet Town of Watauga, 10 Minute commute to Center of Johnson City. This 48.54 Acre charming country estate is mostly fenced with Fantastic Mountain Views, a Massive 3600 Sq. Ft Farm Shop with (3) 10 ft Garage Doors (plumbing, electrical, bathroom), a Secondary 2 Car Detached Garage with Overhead Workshop, endless space for entertaining including 60 ft long Patio, 1344 Sq. Ft Gazebo, Wraparound Porch, Side and Front Porches, Main Home is approximately 2000+ sq. ft with 3 beds, 3 baths, Master Suite separated from other 2 bedrooms, sunroom, kitchen with wood fireplace, great room with gas fireplace. Multiple Building Sites on Property with Mountain Views
Location
State TN
County Carter
Community Not In Subdivision
Area 48.54
Zoning Res
Direction From Johnson City, Watauga Road toward town of Watauga, Murphy Private Drive on Left, (look for 159 Marker on Main Road), Take Gravel Driveway to Property, ** Cannot See this Property from Main Road**
Rooms
Other Rooms Barn(s), Gazebo, Outbuilding, Storage
Basement Crawl Space
Interior
Interior Features Eat-in Kitchen, Entrance Foyer, Granite Counters, Kitchen/Dining Combo, Pantry
Heating Forced Air
Cooling Ceiling Fan(s), Central Air
Flooring Hardwood, Laminate
Fireplaces Type Gas Log, Kitchen, Living Room, Wood Burning Stove
Fireplace Yes
Window Features Insulated Windows
Appliance Dryer, Gas Range, Microwave, Refrigerator, Washer
Heat Source Forced Air
Laundry Electric Dryer Hookup, Washer Hookup
Exterior
Exterior Feature Pasture
Garage Driveway, Carport, Detached, Garage Door Opener, Parking Pad, Parking Spaces, RV Parking
Garage Spaces 8.0
Carport Spaces 4
Amenities Available Landscaping
View Mountain(s)
Roof Type Metal
Topography Farm Pond, Part Wooded, Pasture, Rolling Slope
Porch Covered, Front Porch, Side Porch, Wrap Around
Parking Type Driveway, Carport, Detached, Garage Door Opener, Parking Pad, Parking Spaces, RV Parking
Total Parking Spaces 8
Building
Entry Level One
Foundation Block
Sewer Septic Tank
Water Well
Architectural Style Cottage
Structure Type Vinyl Siding
New Construction No
Schools
Elementary Schools Central
Middle Schools Central
High Schools Happy Valley
Others
Senior Community No
Tax ID 033 212.00
Acceptable Financing Cash, Conventional
Listing Terms Cash, Conventional
Read Less Info
Want to know what your home might be worth? Contact us for a FREE valuation!

Our team is ready to help you sell your home for the highest possible price ASAP
Bought with Non Member • Non Member


