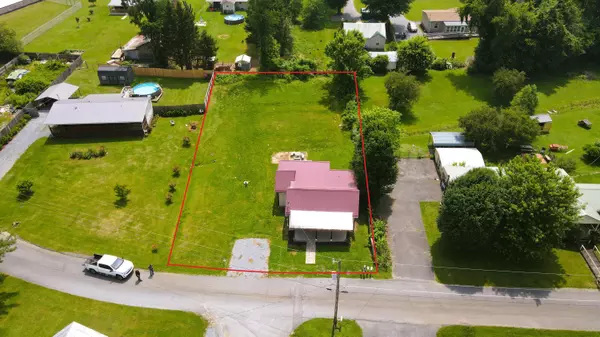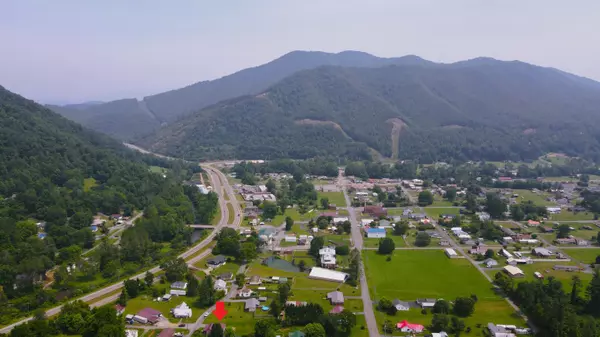$149,000
$149,000
For more information regarding the value of a property, please contact us for a free consultation.
2 Beds
1 Bath
980 SqFt
SOLD DATE : 10/27/2023
Key Details
Sold Price $149,000
Property Type Single Family Home
Sub Type Single Family Residence
Listing Status Sold
Purchase Type For Sale
Square Footage 980 sqft
Price per Sqft $152
Subdivision Mountain Springs Gardens Sub
MLS Listing ID 9953664
Sold Date 10/27/23
Bedrooms 2
Full Baths 1
HOA Y/N No
Total Fin. Sqft 980
Originating Board Tennessee/Virginia Regional MLS
Year Built 1900
Lot Size 0.380 Acres
Acres 0.38
Lot Dimensions 90' x 164' x 90' x 164'
Property Description
MOTIVATED SELLERS! Looking for a move in ready home at a super affordable price? This 2 bed 1 bath home with bonus room has had a complete makeover and is ready for you to call it home. And at a price like this, you know it wont last long. The list of updates includes all new flooring, cabinets, butcher block counter tops, lighting fixtures, ceiling fan, and even a new electric oven/stove. Metal roof was installed in 2022. New septic and pump with alarm was installed in 2022 as well. All new windows with the exception of one were installed by American Customs in 2022. The seller also installed a new 18000 BTU mini split unit which is more than sufficient to heat and cool this entire home and comes with a warranty. Previous owners also had baseboard heaters installed throughtout the home which are all still operational and work extremely well. Fiber internet is available here. Next, step outside and immediately experience the most amazing mountain views from all 4 sides of the home. These pictures dont do them justice. Call and make your appointment today. Drone photos used in this listing. PLEASE NOTE*** DUE TO FHA GUIDELINES ON FLIP HOMES, THIS HOME WILL NOT BE AVAILABLE FOR FHA FINANCING UNTIL AFTER SEPT 1ST.***
Location
State TN
County Carter
Community Mountain Springs Gardens Sub
Area 0.38
Zoning R1
Direction From US-19E in Hampton, pass up Hampton High School and take first right onto Spring St. Stay left to stay on Spring St for 0.3 miles. Home will be on your right. See sign in yard.
Interior
Interior Features Eat-in Kitchen, Kitchen/Dining Combo, Solid Surface Counters
Heating Baseboard, Electric, Other, Electric
Cooling Wall Unit(s), Other
Flooring Vinyl
Window Features Double Pane Windows,Window Treatments
Appliance Electric Range
Heat Source Baseboard, Electric, Other
Laundry Electric Dryer Hookup, Washer Hookup
Exterior
Garage Gravel
Utilities Available Cable Available
Amenities Available Landscaping
View Mountain(s)
Roof Type Metal
Topography Level
Porch Back, Deck, Front Porch
Parking Type Gravel
Building
Entry Level One
Foundation Block, Stone
Sewer Septic Tank
Water Public
Structure Type Other
New Construction No
Schools
Elementary Schools Hampton
Middle Schools Hampton
High Schools Hampton
Others
Senior Community No
Tax ID 066c D 015.00
Acceptable Financing Cash, Conventional, USDA Loan, VA Loan
Listing Terms Cash, Conventional, USDA Loan, VA Loan
Read Less Info
Want to know what your home might be worth? Contact us for a FREE valuation!

Our team is ready to help you sell your home for the highest possible price ASAP
Bought with Kathy Michels • KW Johnson City







