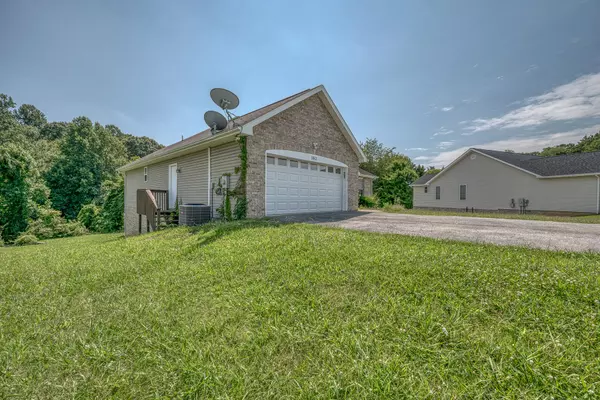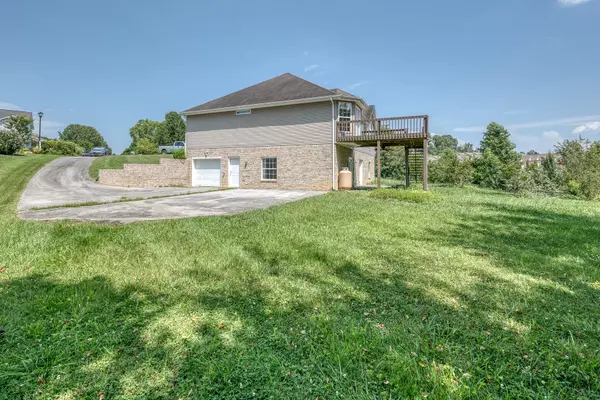$440,000
$484,000
9.1%For more information regarding the value of a property, please contact us for a free consultation.
4 Beds
5 Baths
3,508 SqFt
SOLD DATE : 10/31/2023
Key Details
Sold Price $440,000
Property Type Single Family Home
Sub Type Single Family Residence
Listing Status Sold
Purchase Type For Sale
Square Footage 3,508 sqft
Price per Sqft $125
Subdivision Royal Oaks
MLS Listing ID 9954858
Sold Date 10/31/23
Style Ranch
Bedrooms 4
Full Baths 5
HOA Y/N No
Total Fin. Sqft 3508
Originating Board Tennessee/Virginia Regional MLS
Year Built 2002
Lot Dimensions 40.27 x 156.95 IRR
Property Description
Price reduced! Beautiful home in Royal Oaks Estates located in the Historic town of Jonesborough and only minutes to area hospitals, local attractions, shopping and restaurants. 2 car garage. Master suite on main level. Open floor plan with split bedroom design. Large living area with bar style pass thru window to the kitchen. Bonus room upstairs has been used as a bedroom and has a walk in closet and a full bath (No Window). Sellers had home repainted throughout the main level and above. New carpet on stairways and closet areas. Hardwood in Living Area and Bedrooms with Ceramic Tile in Entry, Bathrooms and Laundry. Washer & Dryer on Main Level convey with the home. Downstairs is a great in law suite with its own separate driveway and one car drive under garage, great room with gas fireplace and a full guest bath, kitchenette and dining area, master suite with gas fireplace. Two walk out patio doors from the living area to its own private patio. Downstairs is Ceramic Tile flooring. Laundry Room downstairs. Washing machine on lower level laundry room conveys with home as does refrigerator. This one is a lot of house for the price!
Location
State TN
County Washington
Community Royal Oaks
Zoning Residential
Direction 11E Highway to Jonesborough, Turn right on Headtown Road,Turn left on Union Church Rd and then left onto Royal Oaks Dr. Property is on the left. GPS friendly.
Rooms
Basement Exterior Entry, Finished, Full, Garage Door, Walk-Out Access
Interior
Interior Features Central Vac (Plumbed), Eat-in Kitchen, Laminate Counters, Solid Surface Counters, Walk-In Closet(s), Whirlpool
Heating Heat Pump
Cooling Ceiling Fan(s), Heat Pump
Flooring Carpet, Ceramic Tile, Hardwood
Fireplaces Number 2
Fireplaces Type Basement
Fireplace Yes
Window Features Double Pane Windows
Appliance Dishwasher, Dryer, Electric Range, Microwave, Refrigerator, Washer
Heat Source Heat Pump
Laundry Electric Dryer Hookup, Washer Hookup
Exterior
Garage Asphalt, Garage Door Opener
Garage Spaces 3.0
Utilities Available Cable Available
Roof Type Composition
Topography Level, Sloped
Porch Deck, Rear Patio, Side Porch
Parking Type Asphalt, Garage Door Opener
Total Parking Spaces 3
Building
Entry Level One
Sewer Public Sewer
Water Public
Architectural Style Ranch
Structure Type Brick,Vinyl Siding
New Construction No
Schools
Elementary Schools Jonesborough
Middle Schools Jonesborough
High Schools David Crockett
Others
Senior Community No
Tax ID 052f E 016.00
Acceptable Financing Cash, Conventional
Listing Terms Cash, Conventional
Read Less Info
Want to know what your home might be worth? Contact us for a FREE valuation!

Our team is ready to help you sell your home for the highest possible price ASAP
Bought with Landon Morrison • Evans & Evans Real Estate







