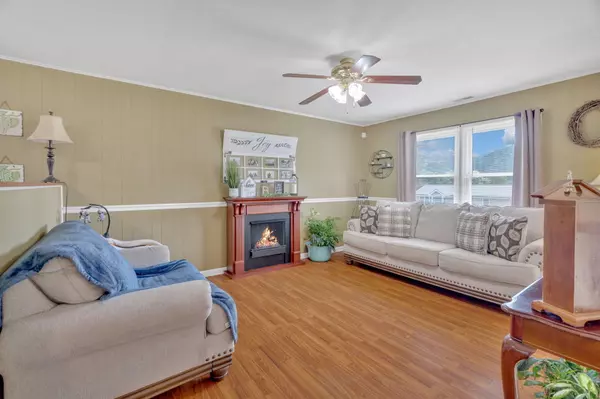$215,000
$205,000
4.9%For more information regarding the value of a property, please contact us for a free consultation.
3 Beds
2 Baths
1,555 SqFt
SOLD DATE : 10/30/2023
Key Details
Sold Price $215,000
Property Type Single Family Home
Sub Type Single Family Residence
Listing Status Sold
Purchase Type For Sale
Square Footage 1,555 sqft
Price per Sqft $138
Subdivision Blue Springs
MLS Listing ID 9955119
Sold Date 10/30/23
Style Split Foyer
Bedrooms 3
Full Baths 2
HOA Y/N No
Total Fin. Sqft 1555
Originating Board Tennessee/Virginia Regional MLS
Year Built 1978
Lot Size 0.340 Acres
Acres 0.34
Lot Dimensions 94x160x91x159
Property Description
This is a lovely, well maintained home in convenient location....close to downtown Abingdon and Damascus and minutes from the interstate. This 3 bed 2 bath home has updated kitchen with and newer HVAC system and metal roof. It has double pain tilt windows as well. There are two septic systems and a large fenced in back yard with covered back deck. Downstairs is a family room (which could be used as a fourth bedroom) and large laundry room. There is also unfinished space for plenty of storage. Buyer and buyer's agent to verify all information.
Location
State VA
County Washington
Community Blue Springs
Area 0.34
Zoning Residential
Direction From Exit 19 on 81 North turn right onto route 58. Turn right onto Watauga then left onto Macedonia, right onto Wexmouth. This house is on the right.
Rooms
Basement Partially Finished
Interior
Heating Heat Pump
Cooling Heat Pump
Flooring Carpet
Window Features Double Pane Windows
Appliance Built-In Electric Oven, Dishwasher, Microwave, Refrigerator
Heat Source Heat Pump
Exterior
Roof Type Metal
Topography Sloped
Porch Covered, Rear Porch
Building
Sewer Septic Tank
Water Public
Architectural Style Split Foyer
Structure Type Brick,Vinyl Siding
New Construction No
Schools
Elementary Schools Watauga
Middle Schools E. B. Stanley
High Schools Abingdon
Others
Senior Community No
Tax ID 127a 28 011673
Acceptable Financing Cash, Conventional, FHA, USDA Loan, VA Loan, VHDA
Listing Terms Cash, Conventional, FHA, USDA Loan, VA Loan, VHDA
Read Less Info
Want to know what your home might be worth? Contact us for a FREE valuation!

Our team is ready to help you sell your home for the highest possible price ASAP
Bought with Cynthia Hornsby • Prestige Homes of the Tri Cities, Inc.







