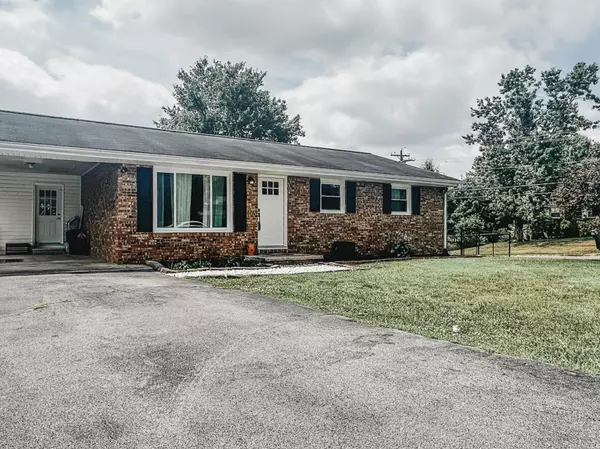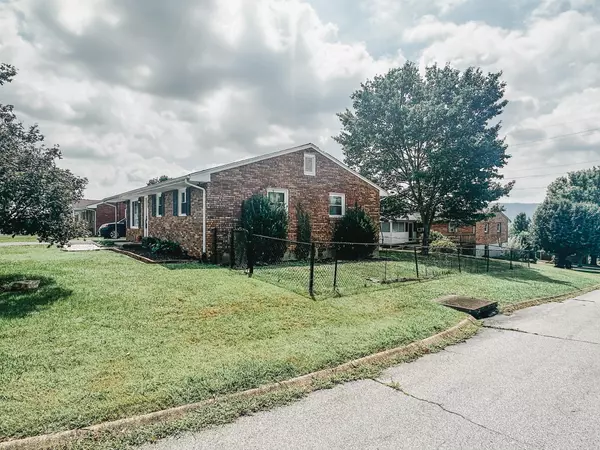$195,000
$219,900
11.3%For more information regarding the value of a property, please contact us for a free consultation.
3 Beds
1 Bath
1,176 SqFt
SOLD DATE : 10/27/2023
Key Details
Sold Price $195,000
Property Type Single Family Home
Sub Type Single Family Residence
Listing Status Sold
Purchase Type For Sale
Square Footage 1,176 sqft
Price per Sqft $165
Subdivision Bays View
MLS Listing ID 9954886
Sold Date 10/27/23
Style Ranch,See Remarks
Bedrooms 3
Full Baths 1
HOA Y/N No
Total Fin. Sqft 1176
Originating Board Tennessee/Virginia Regional MLS
Year Built 1974
Lot Size 10,890 Sqft
Acres 0.25
Lot Dimensions 76.14 X 100 IRR
Property Description
Motivated Seller!! Don't miss your chance to see this charming one level brick ranch home, featuring three bedrooms, one bathroom, spacious kitchen and fenced back yard perfect for your fur children. This home is move in ready with hardwood floors, remodeled kitchen and living area. Home is being sold as is with a one year home warranty with First American. Seller is also offering $2000.00 to go towards installing a half bath in the laundry room or towards buyers closing cost. The toilet plumbing is still available under the home and the sink plumbing is readily available in the home, the buyer just needs to connect the sink of their choice. Contact your agent to set up a showing today!! *Buyers and buyer's agent to verify all information contained herein. Deemed reliable, but not guaranteed. *Equal housing opportunity.
Location
State TN
County Hawkins
Community Bays View
Area 0.25
Zoning R-3
Direction From Walmart on West Stone Drive head west on 11w towards Church Hill. Turn onto Main St and continue west. Turn Right onto Belmont Ave. Left onto Beech St. Right onto Montgomery Ave. Right onto Fox St. Then Right onto Jessie Lane. Home is on the corner. No sign currently. GPS friendly.
Rooms
Other Rooms Shed(s)
Basement Crawl Space
Interior
Interior Features Eat-in Kitchen, Granite Counters, Kitchen/Dining Combo, Remodeled, See Remarks
Heating Electric, Heat Pump, Electric
Cooling Ceiling Fan(s), Central Air, Heat Pump
Flooring Ceramic Tile, Hardwood, See Remarks
Window Features Double Pane Windows
Appliance Electric Range, Microwave, Refrigerator, See Remarks
Heat Source Electric, Heat Pump
Laundry Electric Dryer Hookup, Washer Hookup
Exterior
Exterior Feature See Remarks
Garage Asphalt, Attached, Carport, See Remarks
Carport Spaces 1
Amenities Available Landscaping
Roof Type Shingle
Topography Level, See Remarks
Parking Type Asphalt, Attached, Carport, See Remarks
Building
Entry Level One
Sewer Public Sewer
Water Public
Architectural Style Ranch, See Remarks
Structure Type Brick,See Remarks
New Construction No
Schools
Elementary Schools Mt Carmel
Middle Schools Church Hill
High Schools Volunteer
Others
Senior Community No
Tax ID 032c B 028.00
Acceptable Financing Cash, Conventional, FHA, THDA, VA Loan
Listing Terms Cash, Conventional, FHA, THDA, VA Loan
Read Less Info
Want to know what your home might be worth? Contact us for a FREE valuation!

Our team is ready to help you sell your home for the highest possible price ASAP
Bought with Jessica Lovell • Century 21 Heritage







