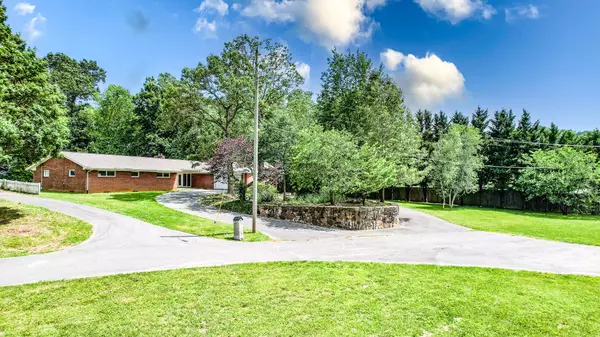$450,000
$469,000
4.1%For more information regarding the value of a property, please contact us for a free consultation.
3,990 SqFt
SOLD DATE : 10/27/2023
Key Details
Sold Price $450,000
Property Type Commercial
Listing Status Sold
Purchase Type For Sale
Square Footage 3,990 sqft
Price per Sqft $112
Subdivision Not In Subdivision
MLS Listing ID 9953994
Sold Date 10/27/23
HOA Y/N No
Total Fin. Sqft 3990
Originating Board Tennessee/Virginia Regional MLS
Year Built 1965
Lot Size 1.070 Acres
Acres 1.07
Lot Dimensions .
Property Description
Welcome to 103 Wayside Lane! This exceptional property presents a prime opportunity for COMMERCIAL use in addition to its residential features. Boasting a generous 1.07 acre lot in the heart of Greeneville, this property is zoned B4, offering a wide range of possibilities for commercial ventures.
Situated adjacent to prominent establishments such as Aspen Dental and McDonald's, overlooking popular establishments such as Applebee's, Chick-Fil-A, Food City and Ingles, this property ensures a steady flow of potential customers. With a rich history that includes a residential home and a dental office, this property is ideally suited for various business types.
As you approach the property, a circular driveway encircling a serene Koi pond welcomes you, creating an inviting atmosphere. The 1965 vintage, brick ranch design offers a charming backdrop for your commercial endeavors. Inside, the property features 3990 finished square feet, encompassing 4 bedrooms and 2.5 baths, providing ample space for office areas, conference rooms, or other business requirements.
The interior features hardwood flooring throughout, complemented by ceramic tile in the kitchen and bathrooms, offering durability and easy maintenance. With the convenience of an attached 2-car garage, parking is a breeze for employees and visitors alike.
The basement of this property is expansive providing 1153 finished square feet of finished space. Complete with a second fireplace in the family room, this area offers versatility for various commercial uses such as a lounge, break room or customer waiting area. The remaining 1328 square feet of the unfinished basement provide ample storage space, a workshop area or the opportunity to create a fitness center. An extra laundry area adds convenience to the basement. Access to the basement is available both from the exterior and interior of the home.
Features include 2 laundry areas, a 2023 HVAC 5-ton unit, 400 amp electrical , 2022 ROOF!
Location
State TN
County Greene
Community Not In Subdivision
Area 1.07
Zoning B4
Direction On 11E Hwy, Greeneville directly across from Applebee's and next to Aspen Dental and McDonald's up on the hill
Interior
Heating Heat Pump, Fireplace(s)
Cooling Ceiling Fan(s), Heat Pump
Equipment Basement, Cable TV, Dishwasher, Disposal, Security System, Washer
Heat Source Heat Pump, Fireplace(s)
Exterior
Roof Type Shingle
Road Frontage City Street
Building
Sewer Public Sewer
Water Public
Structure Type Brick
Others
Senior Community No
Tax ID 088i A 029.00
Acceptable Financing Cash, Conventional, FHA, USDA Loan, VA Loan
Listing Terms Cash, Conventional, FHA, USDA Loan, VA Loan
Read Less Info
Want to know what your home might be worth? Contact us for a FREE valuation!

Our team is ready to help you sell your home for the highest possible price ASAP
Bought with Rombye Perry • Century 21 Legacy - Greeneville







