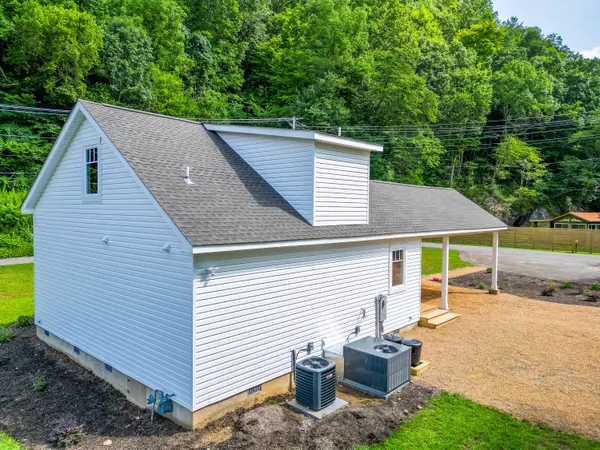$375,500
$420,000
10.6%For more information regarding the value of a property, please contact us for a free consultation.
3 Beds
2 Baths
1,348 SqFt
SOLD DATE : 10/02/2023
Key Details
Sold Price $375,500
Property Type Single Family Home
Sub Type Single Family Residence
Listing Status Sold
Purchase Type For Sale
Square Footage 1,348 sqft
Price per Sqft $278
Subdivision Not In Subdivision
MLS Listing ID 9955385
Sold Date 10/02/23
Style Cottage
Bedrooms 3
Full Baths 2
HOA Y/N No
Total Fin. Sqft 1348
Originating Board Tennessee/Virginia Regional MLS
Year Built 2023
Lot Size 0.500 Acres
Acres 0.5
Lot Dimensions 161' x 65' x 68' x 110' x 165'
Property Description
This new construction was built and designed by an experienced designer - not only do you see the quality, you can feel it as you walk up to the front door. The home features low-e windows that block out ultraviolet light and offer superior sound deadening features. Windows were purposefully placed to give privacy between neighbors, yet capture light and offer great views of the outdoor space on the property. Insulation was not only used in the exterior walls, but also throughout interior walls to give the home owners a sense of serenity in the house. Other features include a stainless steel oven/range that acts as an air fryer and convection oven, heavy duty satin nickel shelving in closets, LED lights, heated towel bars, and odor ban and pet resistant carpeting with a 25 year warranty. The flooring on the main level is high end 20mm LVP, not what you find in every day new homes or remodels.
The exterior is made of hardiboard and higher end dutch lap vinyl and has underground utilities. Outlets were placed in the porch ceiling for lights during festive seasons or special occasions. Outside you'll see and smell vegetation such as roses, lavender, marigold, hawthorn and hydrangeas - all purposefully planted as they no only do well in this climate, some are natural deterrents for bugs - especially mosquitos.
Even the porches were designed to take into account maximizing breezes so you can enjoy your outdoor space.
Behind the home you'll find an outbuilding that can serve as a potting shed and/or storage for gardening equipment, or store bicycles / motorcycles.
Comes with 1 year new build warranty.
Taxes not yet assessed.
All information deemed reliable, buyer / buyer's agent to verify any/all information.
Location
State TN
County Unicoi
Community Not In Subdivision
Area 0.5
Zoning RES
Direction Head northeast on S Main Ave toward Gay St 0.2 mi Turn left onto 2nd St Pass by McDonald's (on the right in 0.3 mi) 0.4 mi Continue onto TN-107 W/TN-81 N/Jonesborough Rd 0.1 mi Turn right onto W Walnut Dr - go all the way to the end
Rooms
Other Rooms Outbuilding
Primary Bedroom Level First
Interior
Interior Features Kitchen Island, Open Floorplan
Heating Central
Cooling Central Air
Flooring Carpet, Luxury Vinyl
Fireplace No
Heat Source Central
Exterior
Garage Carport
Carport Spaces 2
Amenities Available Landscaping
Roof Type Shingle
Topography Cleared, Level, Mountainous, Part Wooded
Porch Front Porch, Side Porch
Parking Type Carport
Building
Entry Level Two
Sewer Septic Tank
Water Public
Architectural Style Cottage
Structure Type Vinyl Siding
New Construction No
Schools
Elementary Schools Rock Creek
Middle Schools Unicoi Co
High Schools Unicoi Co
Others
Senior Community No
Tax ID 023f D 006.00
Acceptable Financing Cash, Conventional, FHA, VA Loan
Listing Terms Cash, Conventional, FHA, VA Loan
Read Less Info
Want to know what your home might be worth? Contact us for a FREE valuation!

Our team is ready to help you sell your home for the highest possible price ASAP
Bought with Shane O'Hare • REMAX Checkmate, Inc. Realtors







