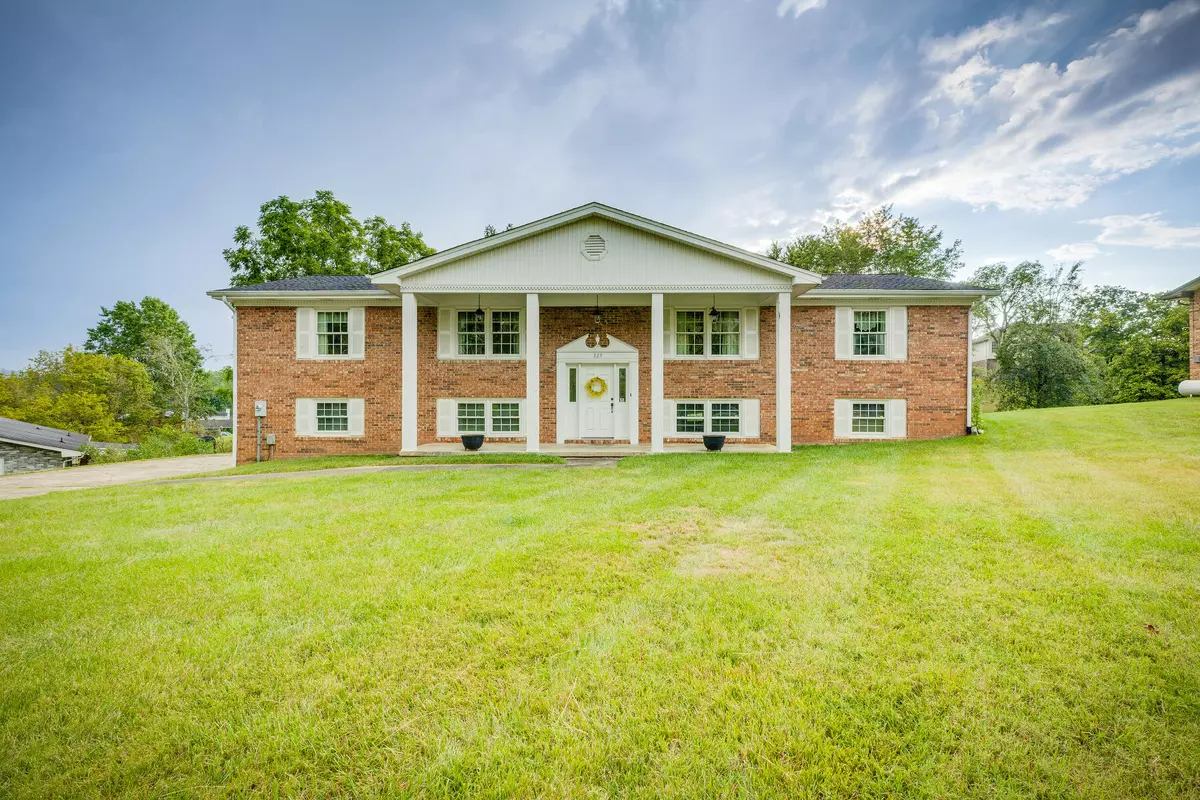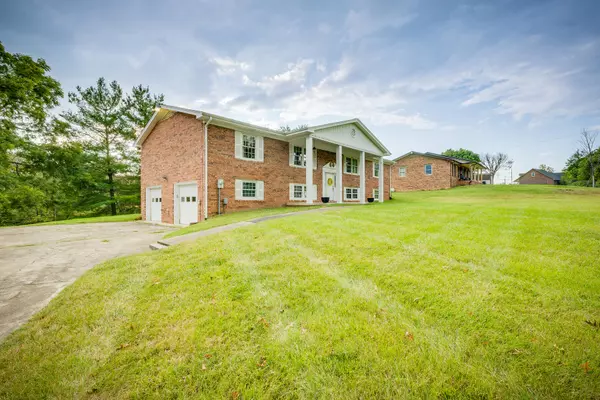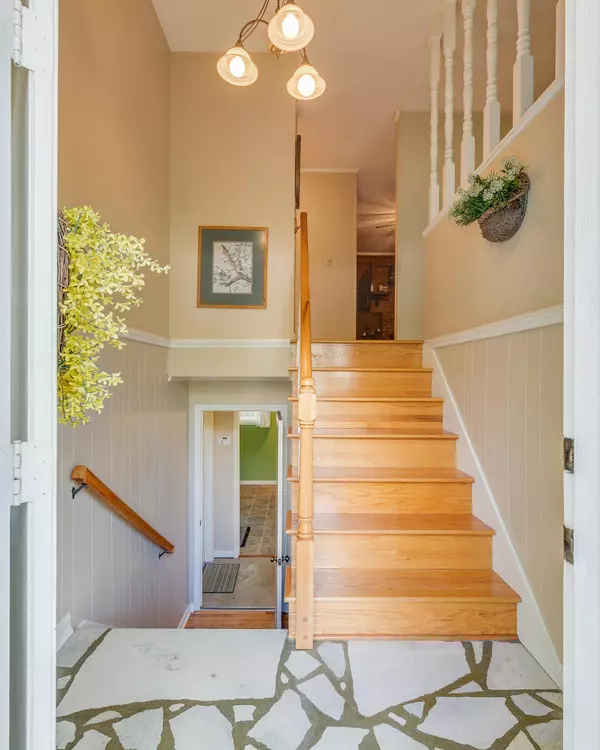$324,500
$329,500
1.5%For more information regarding the value of a property, please contact us for a free consultation.
4 Beds
3 Baths
3,024 SqFt
SOLD DATE : 10/31/2023
Key Details
Sold Price $324,500
Property Type Single Family Home
Sub Type Single Family Residence
Listing Status Sold
Purchase Type For Sale
Square Footage 3,024 sqft
Price per Sqft $107
Subdivision Aurawood Heights
MLS Listing ID 9956753
Sold Date 10/31/23
Style Colonial,Split Foyer
Bedrooms 4
Full Baths 3
HOA Y/N No
Total Fin. Sqft 3024
Originating Board Tennessee/Virginia Regional MLS
Year Built 1975
Lot Size 0.430 Acres
Acres 0.43
Lot Dimensions 143.38 x 150 IRR
Property Description
Step inside this one owner well maintained colonial brick home. This home has been updated to include beautiful hardwood floors throughout. As you enter you will immediately see a formal living room on the right and straight ahead the family room with a beautiful brick fireplace. The fireplace has been converted to gas and is ready for the cool fall evenings. The kitchen features granite counters an eat in kitchen with a separate dining room. The beautiful back porch is a perfect location for a BBQ grill. Walking down the hall you will find 3 bedrooms including a primary bedroom with private bath. The bedrooms are good size and NO carpet all hardwood ! Downstairs is the perfect recreation area with a fireplace, another bedroom and full bath. The large 2 car garage gives you plenty of room for all the tools and equipment. This is a great neighborhood to raise a family, the home is located at a dead-end street. The owner built this home and loved it for nearly 50 years it is time to have another family to make memories and love this home. Schedule your showing TODAY as this home won't last long...
Home is being sole ''AS IS'' Buyer/ Buyers agent to verify all information.
Estate Sale going on September 14th-16th
MULTIPLE OFFERS - Please submit highest and best by Sunday September 17th at 5pm .
Location
State TN
County Sullivan
Community Aurawood Heights
Area 0.43
Zoning R 1B
Direction from 11W E Stone Drive to Packing House Rd to Aurawood Drive to Norma Drive
Rooms
Basement Exterior Entry, Garage Door, Interior Entry, Partially Finished, Walk-Out Access, Workshop
Interior
Interior Features Eat-in Kitchen, Granite Counters, Walk-In Closet(s)
Hot Water true
Heating Central, Hot Water
Cooling Ceiling Fan(s), Central Air, Heat Pump
Flooring Hardwood
Fireplaces Number 2
Fireplaces Type Basement, Living Room, Recreation Room
Fireplace Yes
Window Features Double Pane Windows,Window Treatments
Appliance Built-In Electric Oven, Cooktop, Dishwasher, Microwave
Heat Source Central, Hot Water
Laundry Electric Dryer Hookup, Washer Hookup
Exterior
Garage Driveway, Asphalt, Attached, Concrete, Garage Door Opener
Garage Spaces 2.0
Utilities Available Cable Connected
Amenities Available Landscaping
Roof Type Composition,Shingle
Topography Cleared, Level
Porch Back, Front Porch, Rear Porch
Parking Type Driveway, Asphalt, Attached, Concrete, Garage Door Opener
Total Parking Spaces 2
Building
Sewer Public Sewer
Water Public
Architectural Style Colonial, Split Foyer
Structure Type Brick
New Construction No
Schools
Elementary Schools Jefferson
Middle Schools Robinson
High Schools Dobyns Bennett
Others
Senior Community No
Tax ID 031l B 002.00
Acceptable Financing Cash, Conventional
Listing Terms Cash, Conventional
Read Less Info
Want to know what your home might be worth? Contact us for a FREE valuation!

Our team is ready to help you sell your home for the highest possible price ASAP
Bought with Jessica Quinn • Blue Ridge Properties Col Hgts







