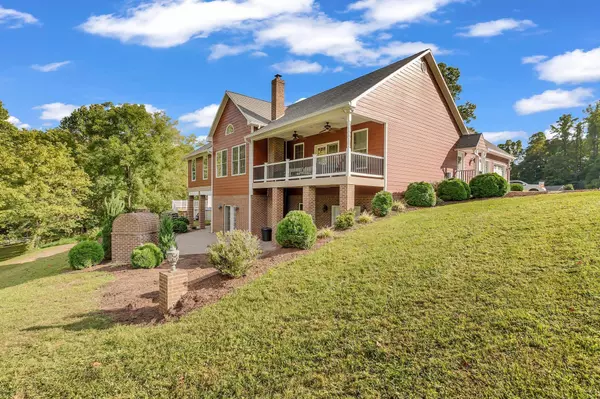$435,000
$469,433
7.3%For more information regarding the value of a property, please contact us for a free consultation.
4 Beds
3 Baths
3,792 SqFt
SOLD DATE : 10/31/2023
Key Details
Sold Price $435,000
Property Type Single Family Home
Sub Type Single Family Residence
Listing Status Sold
Purchase Type For Sale
Square Footage 3,792 sqft
Price per Sqft $114
Subdivision Not In Subdivision
MLS Listing ID 9957032
Sold Date 10/31/23
Style Craftsman
Bedrooms 4
Full Baths 3
HOA Y/N No
Total Fin. Sqft 3792
Originating Board Tennessee/Virginia Regional MLS
Year Built 2014
Lot Size 1.530 Acres
Acres 1.53
Lot Dimensions 1.532
Property Description
Come take a look at this custom built home located in the beautiful Powell Valley section of Big Stone Gap. 4 bedroom 3 bath home, open concept living at its finest. Main floor owners suite with attached bath and closet flooded with natural light. Additional 2 bedrooms, full bath and office on main level. Down the rod iron staircase is another living/den area with wet bar, another bedroom, bath and a Safe room/ cellar/ storage area with hidden door. Outside you have tumbled stone terraced patio complete with built in pizza oven! The patio leads to the pool surrounded by trex decking. Come take a look at custom home!! Buyers and buyers agents to verify all information, subject to errors and omissions.
Location
State VA
County Wise
Community Not In Subdivision
Area 1.53
Zoning R
Direction Going toward valley from Big Stone Gap, take left on Back Valley Rd take left on Arise Valley Rd, home is top of hill 3014
Rooms
Basement Finished
Interior
Interior Features Balcony, Granite Counters, Open Floorplan, Soaking Tub, Utility Sink, Walk-In Closet(s)
Heating Heat Pump
Cooling Heat Pump
Flooring Ceramic Tile, Hardwood
Heat Source Heat Pump
Exterior
Exterior Feature Balcony, Outdoor Fireplace, Outdoor Grill
Garage Garage Door Opener
Garage Spaces 2.0
Pool Above Ground
Utilities Available Cable Connected
View Mountain(s)
Roof Type Shingle
Topography Sloped
Porch Back, Covered, Deck, Porch, Terrace
Parking Type Garage Door Opener
Total Parking Spaces 2
Building
Entry Level Two
Sewer Private Sewer
Water Public
Architectural Style Craftsman
Structure Type HardiPlank Type,Stone
New Construction No
Schools
Elementary Schools Union
Middle Schools Union
High Schools Union
Others
Senior Community No
Tax ID 042274
Acceptable Financing Cash, Conventional, FHA, USDA Loan, VA Loan
Listing Terms Cash, Conventional, FHA, USDA Loan, VA Loan
Read Less Info
Want to know what your home might be worth? Contact us for a FREE valuation!

Our team is ready to help you sell your home for the highest possible price ASAP
Bought with Amy Hubbard • Century 21 Bennett & Edwards







