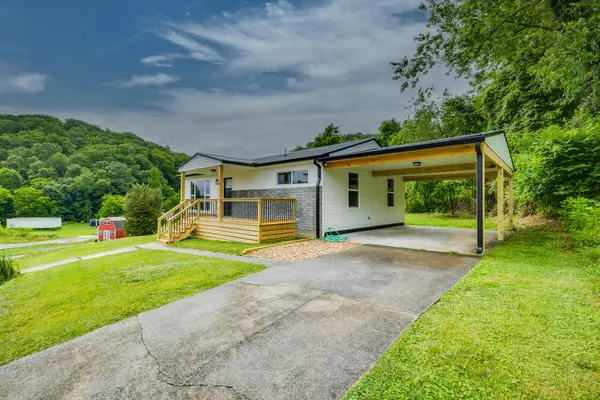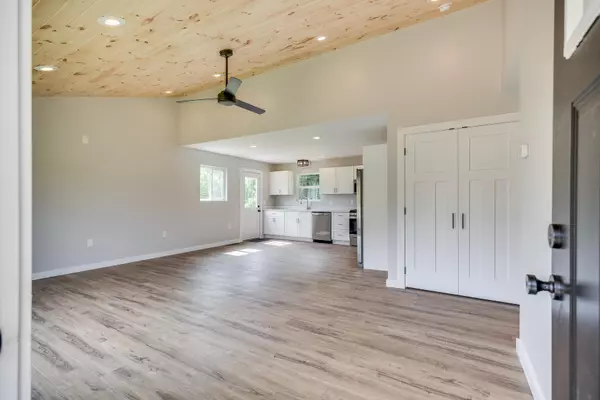$225,000
$229,900
2.1%For more information regarding the value of a property, please contact us for a free consultation.
2 Beds
2 Baths
950 SqFt
SOLD DATE : 11/16/2023
Key Details
Sold Price $225,000
Property Type Single Family Home
Sub Type Single Family Residence
Listing Status Sold
Purchase Type For Sale
Square Footage 950 sqft
Price per Sqft $236
Subdivision Not In Subdivision
MLS Listing ID 9953266
Sold Date 11/16/23
Style Ranch
Bedrooms 2
Full Baths 2
HOA Y/N No
Total Fin. Sqft 950
Originating Board Tennessee/Virginia Regional MLS
Year Built 1957
Lot Size 0.680 Acres
Acres 0.68
Lot Dimensions 199x158x208x163
Property Description
Completely renovated one level living home on over half an acre just outside of the Rogersville City limits. The exterior of the home features a new roof, siding, deck, covered porch, and carport in a quiet setting. On the interior you will find LVP flooring, new windows, custom cabinetry, stainless steel appliances, and granite counter tops. The master bath features a walk-in tiled shower, oversized mirror, and double vanity. The living room and master bedroom have vaulted wood panel ceilings. The systems in the home are all new: plumbing, electrical, heat and air. Additionally, there is an unfinished basement and built-in garage.
Location
State TN
County Hawkins
Community Not In Subdivision
Area 0.68
Zoning None
Direction From Park Blvd take a left on Main St., Right on Burem, Watson Rd will be on the right past the Co-Op. There is no sign on the property.
Rooms
Basement Concrete, Garage Door, Unfinished
Interior
Interior Features Eat-in Kitchen, Granite Counters, Kitchen/Dining Combo, Open Floorplan, Remodeled, Restored, Smoke Detector(s), Solid Surface Counters
Heating Central, Forced Air, Heat Pump, Natural Gas
Cooling Ceiling Fan(s), Central Air, Heat Pump
Flooring Luxury Vinyl
Window Features Double Pane Windows
Appliance Dishwasher, Gas Range, Microwave, Refrigerator
Heat Source Central, Forced Air, Heat Pump, Natural Gas
Laundry Electric Dryer Hookup, Washer Hookup
Exterior
Garage Driveway, Asphalt, Attached, Carport
Garage Spaces 1.0
Carport Spaces 1
Utilities Available Cable Available
Roof Type Metal
Topography Cleared, Sloped
Porch Back, Covered, Deck, Front Porch, Side Porch
Parking Type Driveway, Asphalt, Attached, Carport
Total Parking Spaces 1
Building
Entry Level One
Foundation Block
Sewer Septic Tank
Water Public
Architectural Style Ranch
Structure Type Stone Veneer,Vinyl Siding
New Construction No
Schools
Elementary Schools Joseph Rogers
Middle Schools Rogersville
High Schools Cherokee
Others
Senior Community No
Tax ID 101c A 008.00
Acceptable Financing Cash, Conventional, FHA, THDA, USDA Loan, VA Loan
Listing Terms Cash, Conventional, FHA, THDA, USDA Loan, VA Loan
Read Less Info
Want to know what your home might be worth? Contact us for a FREE valuation!

Our team is ready to help you sell your home for the highest possible price ASAP
Bought with Misty Clevinger • Southern Dwellings







