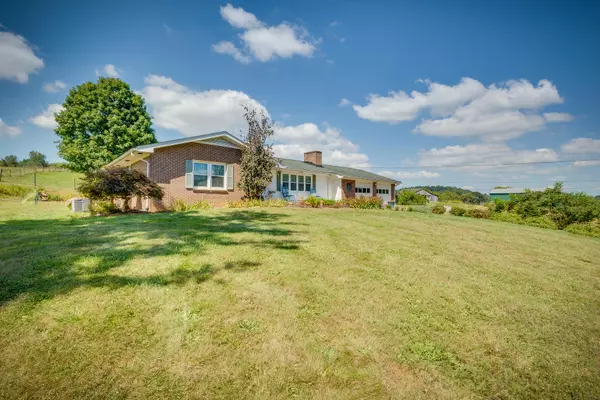$259,000
$269,000
3.7%For more information regarding the value of a property, please contact us for a free consultation.
3 Beds
2 Baths
1,528 SqFt
SOLD DATE : 11/20/2023
Key Details
Sold Price $259,000
Property Type Single Family Home
Sub Type Single Family Residence
Listing Status Sold
Purchase Type For Sale
Square Footage 1,528 sqft
Price per Sqft $169
Subdivision Not Listed
MLS Listing ID 9956547
Sold Date 11/20/23
Style Ranch
Bedrooms 3
Full Baths 2
HOA Y/N No
Total Fin. Sqft 1528
Originating Board Tennessee/Virginia Regional MLS
Year Built 1974
Lot Size 1.100 Acres
Acres 1.1
Lot Dimensions irr
Property Description
Nice one level living brick home with 2 car garage close to South Holston Lake! This 3 bedroom
2 full bath home has a semi-open floor plan that runs seamlessly between living room, dining room and kitchen. Home features two fireplaces, a large laundry room, two rear entrances that
open to a private backyard with beautiful views, and a full unfinished basement with outside door and could easily be finished into a den/rec room or a multiple of other uses.
Location
State VA
County Washington
Community Not Listed
Area 1.1
Zoning R1
Direction From exit 17 turn right and VA75S turn left on Parks Mill Rd, RIght on Aven and home is on the right
Rooms
Basement Block, Concrete, Walk-Out Access
Interior
Heating Electric, Fireplace(s), Heat Pump, Electric
Cooling Ceiling Fan(s), Central Air, Heat Pump
Flooring Carpet, Tile
Fireplaces Number 2
Fireplaces Type Basement, Living Room
Fireplace Yes
Window Features Double Pane Windows
Appliance Electric Range, Refrigerator
Heat Source Electric, Fireplace(s), Heat Pump
Laundry Electric Dryer Hookup, Washer Hookup
Exterior
Exterior Feature Pasture
Garage Asphalt, Gravel
Garage Spaces 2.0
Utilities Available Cable Available
Amenities Available Landscaping
Roof Type Asphalt
Topography Level, Rolling Slope
Porch Back, Patio
Parking Type Asphalt, Gravel
Total Parking Spaces 2
Building
Entry Level One
Foundation Block
Sewer Septic Tank
Water Public
Architectural Style Ranch
Structure Type Brick
New Construction No
Schools
Elementary Schools Watauga
Middle Schools E. B. Stanley
High Schools Abingdon
Others
Senior Community No
Tax ID 167 A 9a 000000
Acceptable Financing Cash, Conventional, FHA, VA Loan
Listing Terms Cash, Conventional, FHA, VA Loan
Read Less Info
Want to know what your home might be worth? Contact us for a FREE valuation!

Our team is ready to help you sell your home for the highest possible price ASAP
Bought with Pam Patrick • Highlands Realty, Inc. Abingdon







