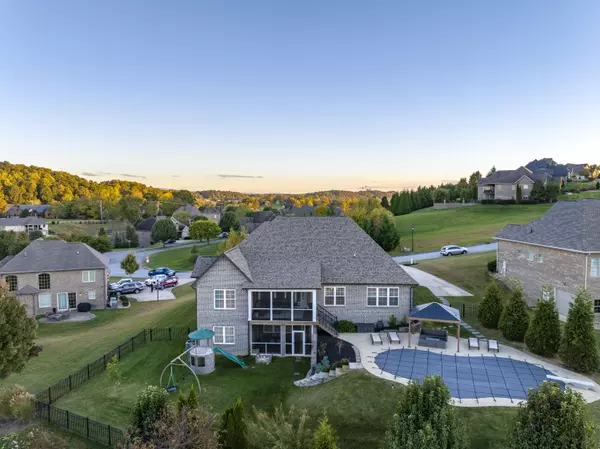$955,000
$950,000
0.5%For more information regarding the value of a property, please contact us for a free consultation.
4 Beds
4 Baths
5,092 SqFt
SOLD DATE : 11/24/2023
Key Details
Sold Price $955,000
Property Type Single Family Home
Sub Type Single Family Residence
Listing Status Sold
Purchase Type For Sale
Square Footage 5,092 sqft
Price per Sqft $187
Subdivision Sunset Ridge
MLS Listing ID 9958273
Sold Date 11/24/23
Bedrooms 4
Full Baths 4
HOA Fees $20/ann
HOA Y/N Yes
Total Fin. Sqft 5092
Originating Board Tennessee/Virginia Regional MLS
Year Built 2018
Lot Size 0.420 Acres
Acres 0.42
Lot Dimensions 84.2 X 150.84 IRR
Property Description
Welcome to 50 Sunset Ridge Court in the heart of picturesque Gray, Tennessee. This spacious 4-bedroom, 4-bathroom home is a true gem that offers the perfect blend of modern comfort and Southern charm. Nestled in a highly sought after neighborhood, this residence boasts a well-manicured yard with lush landscaping that provides serene setting.
Step inside to discover a generous and sunlit living area with large windows that invite natural light to dance across the hardwood floors. The open-concept design seamlessly connects the living room to the kitchen, making it an ideal space for family gatherings and entertaining. The kitchen features granite countertops, stainless steel appliances, and ample cabinet space, catering to your culinary desires.
The master bedroom is a true retreat, complete with an en-suite bathroom featuring granite countertops, soaking tub, and a very large walk in closet. Three additional bedrooms offer lots of room for guest or a growing family. With 4 full bathrooms in total, mornings are a breeze for everyone. Additionally, you'll find a dedicated home office space, providing a productive environment where you can focus and accomplish your work, all within the comfort of your own home.
The downstairs area boasts a wealth of living space and storage, offering endless possibilities for recreation or customization. There is even a second kitchenet area boasting the same stunning granite countertops found in the bathrooms.
When you're ready to enjoy some fresh air and relaxation, step out to the screened-in back deck. It's the perfect spot to unwind and enjoy the serene views of the sparkling pool.
This property is not only a home; it's a lifestyle. Don't miss the opportunity to make 50 Sunset Ridge Court your new address. Schedule your showing today and discover the abundance of space and beauty this home has to offer.
Buyer/buyer agent to verify any and all information.
Location
State TN
County Washington
Community Sunset Ridge
Area 0.42
Zoning Res
Direction Take I-26 to exit 13. Exit hwy go towards Suncrest Dr. Follow till you pass Daniel Boone HS. Take 1st road on your L, Boonesboro Rd. Follow for .6 mil then turn R on Colony St. Follow to the top and turn L on Sunset Meadows ct. Follow to round about. take 1st exit off RA. 2nd home on the R. See sig
Rooms
Basement Block, Interior Entry, Partially Finished, Walk-Out Access, Workshop
Interior
Interior Features Eat-in Kitchen, Entrance Foyer, Granite Counters, Kitchen Island, Open Floorplan, Pantry, Smoke Detector(s), Soaking Tub, Utility Sink, Walk-In Closet(s)
Heating Central
Cooling Central Air
Flooring Ceramic Tile, Hardwood
Fireplaces Number 1
Fireplaces Type Living Room
Fireplace Yes
Window Features Double Pane Windows,Insulated Windows
Appliance Built-In Electric Oven, Cooktop, Dishwasher, Microwave, Refrigerator
Heat Source Central
Laundry Electric Dryer Hookup, Washer Hookup
Exterior
Garage Concrete, Garage Door Opener
Garage Spaces 2.0
Pool Heated, In Ground
View Mountain(s)
Roof Type Shingle
Topography Level, Sloped
Porch Front Porch, Rear Patio, Rear Porch, Screened
Parking Type Concrete, Garage Door Opener
Total Parking Spaces 2
Building
Entry Level One
Foundation Block
Sewer Public Sewer
Water Public
Structure Type Brick,HardiPlank Type,Stone
New Construction No
Schools
Elementary Schools Riverview
Middle Schools Riverview
High Schools Daniel Boone
Others
Senior Community No
Tax ID 027k C 001.00
Acceptable Financing Cash, Conventional, VA Loan
Listing Terms Cash, Conventional, VA Loan
Read Less Info
Want to know what your home might be worth? Contact us for a FREE valuation!

Our team is ready to help you sell your home for the highest possible price ASAP
Bought with Jessica Luedtke • True North Real Estate







